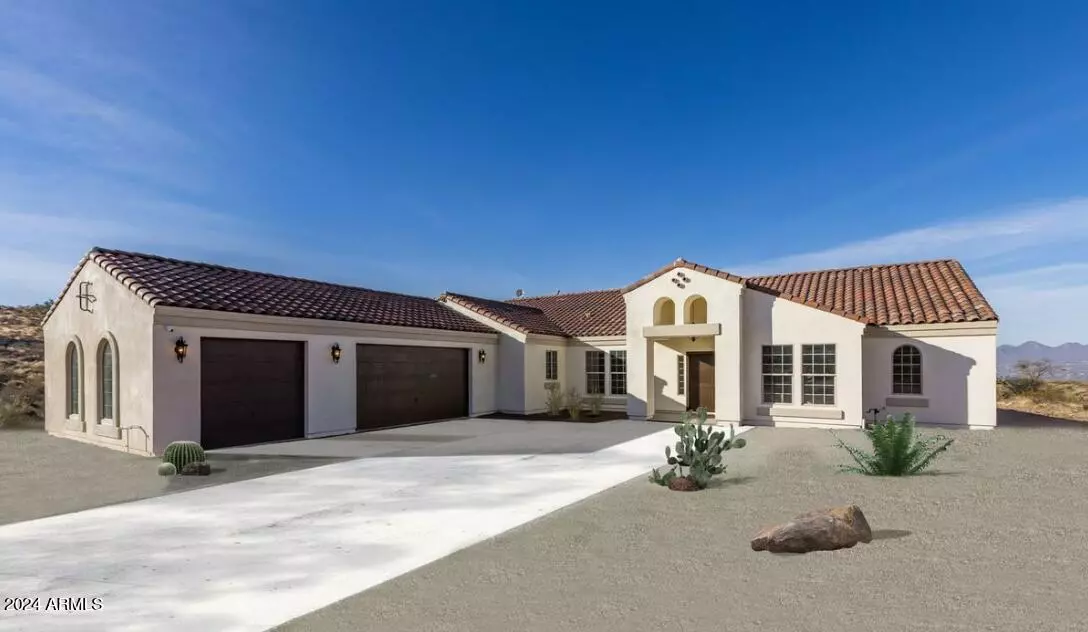
3 Beds
2.5 Baths
3,120 SqFt
3 Beds
2.5 Baths
3,120 SqFt
Key Details
Property Type Single Family Home
Sub Type Single Family - Detached
Listing Status Active
Purchase Type For Sale
Square Footage 3,120 sqft
Price per Sqft $408
Subdivision New River
MLS Listing ID 6714157
Style Santa Barbara/Tuscan
Bedrooms 3
HOA Y/N No
Originating Board Arizona Regional Multiple Listing Service (ARMLS)
Annual Tax Amount $394
Tax Year 2023
Lot Size 1.140 Acres
Acres 1.14
Property Description
This spacious ranch offers over 3,120 square feet of living space, featuring a well-appointed design to facilitate bonding with friends and family. The primary suite includes dual closets and an oversized bathroom that can be upgraded for a more luxurious experience. The price covers the lot, base home, site preparation, around $100K in upgrades, and an RV garage. To begin the process, Adair Homes must be contracted for construction. The buyer will first purchase the lot from the seller, and then engage a builder specializing in "build on your own lot" projects. You'll work directly with the builder to select the floorplan, elevation, and finishes to customize the home to your preferences.
For added convenience, the builder's preferred lender can streamline the financing process with a single loan that covers the lot purchase, site improvements, home construction, finishes, and the long-term mortgage. The entire construction timeline is estimated to take up to 12 months from the time the new home construction contract is signed, offering a realistic timeframe for bringing your vision to life.
This is a unique opportunity to build your custom home in a setting that combines the best of modern living and nature. Don't miss out on the chance to create a home that is truly yours!
Location
State AZ
County Maricopa
Community New River
Direction Go North on 7th Street it becomes New River Rd for 8mi take a right on Circle Mountain Rd go 1 mile to 14th use interactive map for directions. Please drive slow on Cavalry and Magellan (kids).
Rooms
Other Rooms Great Room
Master Bedroom Split
Den/Bedroom Plus 4
Separate Den/Office Y
Interior
Interior Features Breakfast Bar, 9+ Flat Ceilings, Vaulted Ceiling(s), Kitchen Island, Pantry, Double Vanity, Full Bth Master Bdrm, Separate Shwr & Tub, Granite Counters
Heating Electric, ENERGY STAR Qualified Equipment
Cooling Refrigeration, ENERGY STAR Qualified Equipment
Flooring Tile
Fireplaces Number No Fireplace
Fireplaces Type None
Fireplace No
Window Features Dual Pane,ENERGY STAR Qualified Windows
SPA None
Laundry WshrDry HookUp Only
Exterior
Parking Features RV Garage
Garage Spaces 3.0
Garage Description 3.0
Fence Partial
Pool None
Amenities Available None
View City Lights, Mountain(s)
Roof Type Tile
Private Pool No
Building
Story 1
Builder Name Adair
Sewer Other
Water Shared Well
Architectural Style Santa Barbara/Tuscan
New Construction No
Schools
Elementary Schools Deer Valley Middle School
Middle Schools Deer Valley Middle School
High Schools Deer Valley High School
School District Deer Valley Unified District
Others
HOA Fee Include Other (See Remarks)
Senior Community No
Tax ID 202-20-481-C
Ownership Fee Simple
Acceptable Financing Conventional
Horse Property Y
Listing Terms Conventional

Copyright 2024 Arizona Regional Multiple Listing Service, Inc. All rights reserved.
GET MORE INFORMATION

Broker Associate | BRBR679010000







