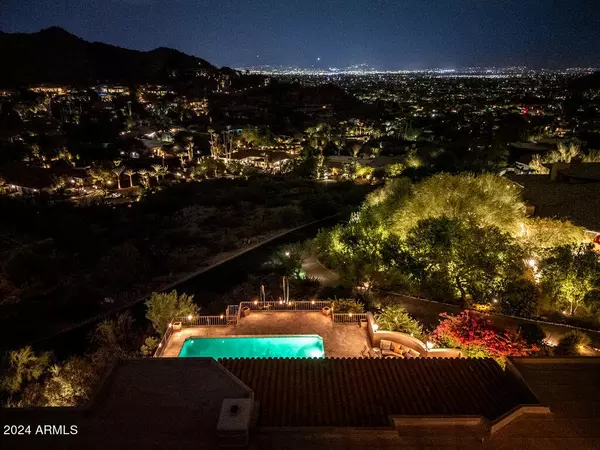
4 Beds
4.5 Baths
7,197 SqFt
4 Beds
4.5 Baths
7,197 SqFt
Key Details
Property Type Single Family Home
Sub Type Single Family - Detached
Listing Status Active
Purchase Type For Sale
Square Footage 7,197 sqft
Price per Sqft $597
Subdivision Tatum Canyon Various Lots Replat
MLS Listing ID 6758545
Bedrooms 4
HOA Y/N No
Originating Board Arizona Regional Multiple Listing Service (ARMLS)
Year Built 1981
Annual Tax Amount $13,651
Tax Year 2023
Lot Size 2.271 Acres
Acres 2.27
Property Description
Spanning 7197 square feet on a sprawling 2.27-acre lot, this home boasts a thoughtful layout designed to capture sweeping mountain views from every angle. With 4 bedrooms and 4.5 baths, including a grand primary suite on the main floor and a junior primary suite with accompanying bedrooms on the second floor, there's no shortage of space for comfort and luxury. The formal dining room and library windows eloquently showcase the seamless integration of this home into its natural mountain surroundings. Enjoy breathtaking views from the spacious chef's kitchen, adorned with high-end appliances, and the luminous living room with its captivating Cantera fireplace.
Step outside to the meticulously landscaped grounds, where a sparkling pool and spa await, offering a retreat that epitomizes the tranquility of Tatum Canyon living. This property isn't just a home; it's a testament to enduring quality and limitless possibilities.
Location
State AZ
County Maricopa
Community Tatum Canyon Various Lots Replat
Direction Tatum to Foothill Dr, west to home. Foothill curves into Desert Park Place
Rooms
Other Rooms Library-Blt-in Bkcse, Loft, Family Room
Master Bedroom Split
Den/Bedroom Plus 7
Separate Den/Office Y
Interior
Interior Features Master Downstairs, Eat-in Kitchen, Central Vacuum, Vaulted Ceiling(s), Wet Bar, Kitchen Island, Bidet, Double Vanity, Full Bth Master Bdrm, Separate Shwr & Tub, Tub with Jets, Granite Counters
Heating Electric
Cooling Refrigeration
Flooring Tile, Wood
Fireplaces Type 3+ Fireplace, Family Room, Living Room, Master Bedroom
Fireplace Yes
SPA Heated,Private
Exterior
Exterior Feature Balcony, Covered Patio(s), Built-in Barbecue
Parking Features Dir Entry frm Garage, Electric Door Opener, Extnded Lngth Garage, Over Height Garage, Separate Strge Area, Tandem
Garage Spaces 4.0
Garage Description 4.0
Fence Wrought Iron
Pool Heated, Private
Amenities Available Not Managed
View City Lights, Mountain(s)
Roof Type Tile,Foam
Private Pool Yes
Building
Lot Description Sprinklers In Front, Desert Front, Auto Timer H2O Front
Story 2
Builder Name Dave Hansen
Sewer Public Sewer
Water Pvt Water Company
Structure Type Balcony,Covered Patio(s),Built-in Barbecue
New Construction No
Schools
Elementary Schools Kiva Elementary School
Middle Schools Mohave Middle School
High Schools Saguaro High School
School District Scottsdale Unified District
Others
HOA Fee Include No Fees
Senior Community No
Tax ID 169-11-139
Ownership Fee Simple
Acceptable Financing Conventional
Horse Property N
Listing Terms Conventional

Copyright 2024 Arizona Regional Multiple Listing Service, Inc. All rights reserved.
GET MORE INFORMATION

Broker Associate | BRBR679010000







