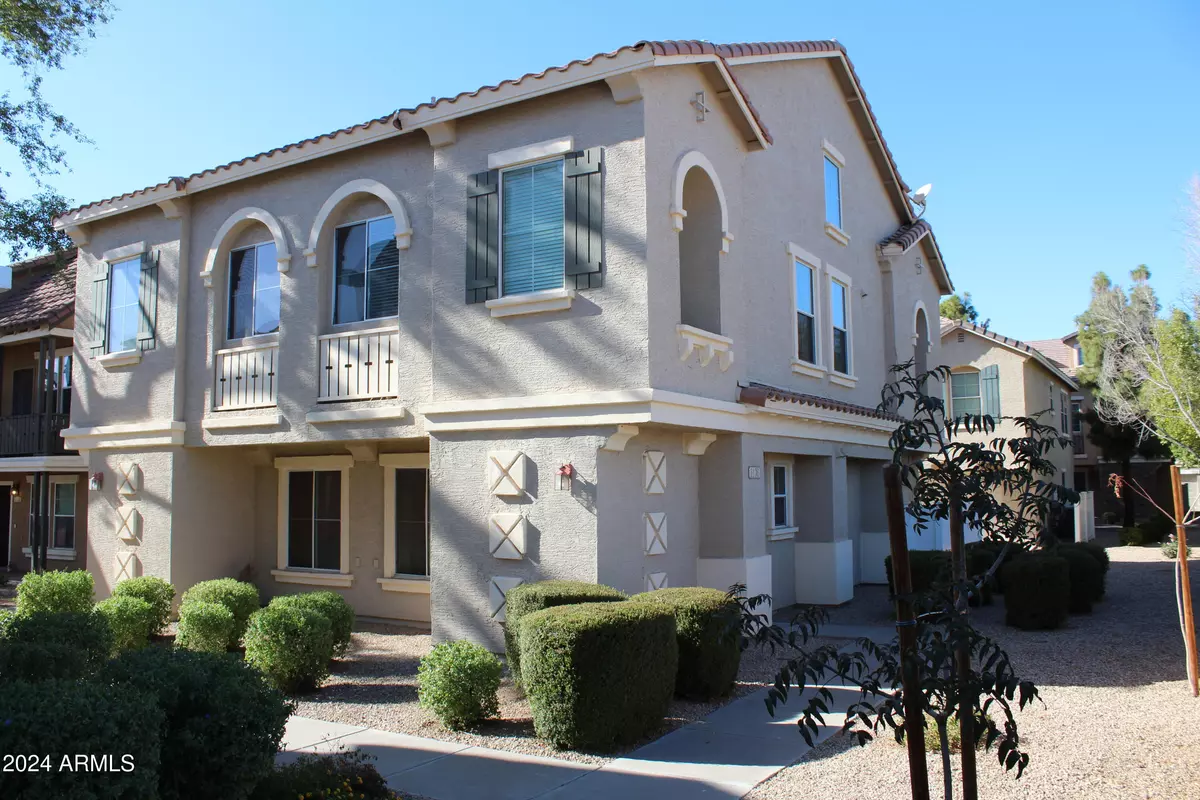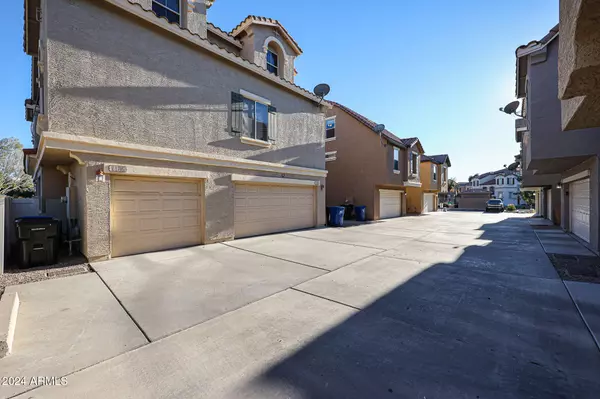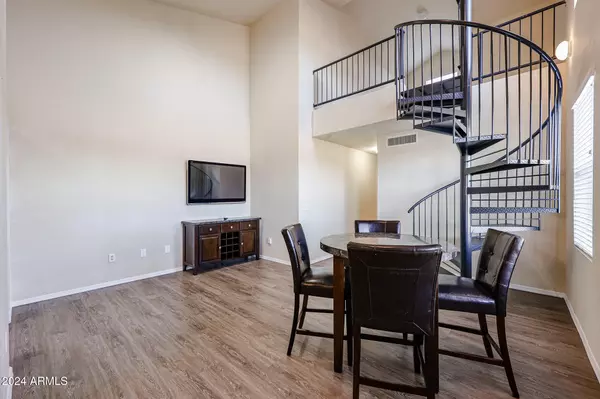
2 Beds
1.75 Baths
1,055 SqFt
2 Beds
1.75 Baths
1,055 SqFt
Key Details
Property Type Townhouse
Sub Type Townhouse
Listing Status Active
Purchase Type For Sale
Square Footage 1,055 sqft
Price per Sqft $331
Subdivision Park Central At Augusta Ranch Condominium 2Nd Amd
MLS Listing ID 6783586
Bedrooms 2
HOA Fees $207/mo
HOA Y/N Yes
Originating Board Arizona Regional Multiple Listing Service (ARMLS)
Year Built 2002
Annual Tax Amount $623
Tax Year 2024
Lot Size 557 Sqft
Acres 0.01
Property Description
Location
State AZ
County Maricopa
Community Park Central At Augusta Ranch Condominium 2Nd Amd
Direction South to Neville. East to Park Central entrance. South. Then turn left and follow around. Park in visitor parking by the pool or in space 31. Unit is to the east.
Rooms
Other Rooms Loft
Master Bedroom Split
Den/Bedroom Plus 3
Separate Den/Office N
Interior
Interior Features Master Downstairs, Vaulted Ceiling(s), 3/4 Bath Master Bdrm
Heating Electric
Cooling Refrigeration, Ceiling Fan(s)
Flooring Carpet, Laminate
Fireplaces Number No Fireplace
Fireplaces Type None
Fireplace No
Window Features Dual Pane
SPA None
Exterior
Exterior Feature Playground, Tennis Court(s)
Parking Features Dir Entry frm Garage, Electric Door Opener
Garage Spaces 1.0
Garage Description 1.0
Fence None
Pool None
Community Features Community Pool, Golf, Playground, Biking/Walking Path
Amenities Available Management
View Mountain(s)
Roof Type Tile
Private Pool No
Building
Lot Description Sprinklers In Front, Gravel/Stone Front, Auto Timer H2O Front
Story 3
Unit Features Ground Level
Builder Name Trend Homes
Sewer Public Sewer
Water City Water
Structure Type Playground,Tennis Court(s)
New Construction No
Schools
Elementary Schools Augusta Ranch Elementary
Middle Schools Desert Ridge Jr. High
High Schools Desert Ridge High
School District Gilbert Unified District
Others
HOA Name Park Central
HOA Fee Include Maintenance Grounds,Street Maint,Front Yard Maint
Senior Community No
Tax ID 312-10-299
Ownership Condominium
Acceptable Financing Conventional, FHA, VA Loan
Horse Property N
Listing Terms Conventional, FHA, VA Loan

Copyright 2024 Arizona Regional Multiple Listing Service, Inc. All rights reserved.
GET MORE INFORMATION

Broker Associate | BRBR679010000







