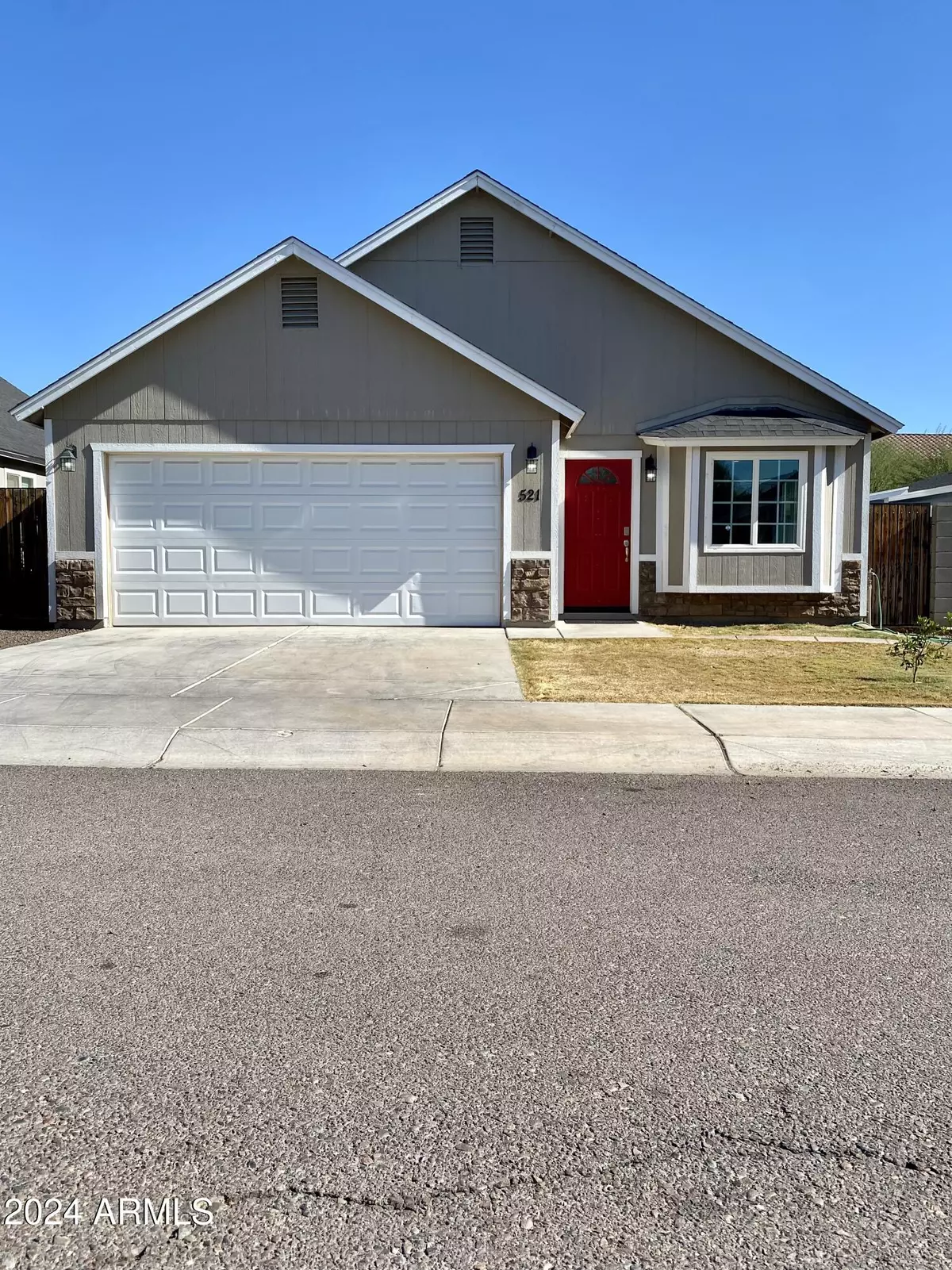
3 Beds
2 Baths
1,067 SqFt
3 Beds
2 Baths
1,067 SqFt
Key Details
Property Type Single Family Home
Sub Type Single Family - Detached
Listing Status Active
Purchase Type For Sale
Square Footage 1,067 sqft
Price per Sqft $309
Subdivision Fillmore West
MLS Listing ID 6783637
Bedrooms 3
HOA Fees $55/mo
HOA Y/N Yes
Originating Board Arizona Regional Multiple Listing Service (ARMLS)
Year Built 2017
Annual Tax Amount $1,556
Tax Year 2024
Lot Size 4,565 Sqft
Acres 0.1
Property Description
You'll find a new water heater installed in August 2024, ensuring your comfort and peace of mind. The spacious dirt backyard is a blank canvas, ideal for your imagination. Whether you dream of a garden oasis, a BBQ haven, or a play area for the kids, this backyard can accommodate your vision. The possibilities are endless.
This home is in a desirable community, providing a peaceful retreat while keeping you close to all the conveniences of city life.
Location
State AZ
County Maricopa
Community Fillmore West
Direction From 59th Ave & Van Buren, go North on 59th Ave, Left on Fillmore St, Left on 63rd Ln, home is on the left side.
Rooms
Den/Bedroom Plus 3
Separate Den/Office N
Interior
Interior Features Eat-in Kitchen, Breakfast Bar, Kitchen Island, Full Bth Master Bdrm, Granite Counters
Heating Electric
Cooling Refrigeration
Flooring Carpet, Laminate, Tile
Fireplaces Number No Fireplace
Fireplaces Type None
Fireplace No
Window Features Dual Pane
SPA None
Exterior
Garage Spaces 2.0
Garage Description 2.0
Fence Block, Wood
Pool None
Amenities Available Other
Roof Type Composition
Private Pool No
Building
Lot Description Gravel/Stone Front, Grass Front, Auto Timer H2O Front
Story 1
Builder Name unknown
Sewer Public Sewer
Water City Water
New Construction No
Schools
Elementary Schools Fowler Elementary School
Middle Schools Western Valley Middle School
High Schools Sierra Linda High School
School District Tolleson Union High School District
Others
HOA Name Fillmore West HOA
HOA Fee Include Other (See Remarks)
Senior Community No
Tax ID 103-24-342
Ownership Fee Simple
Acceptable Financing Conventional, 1031 Exchange, FHA, VA Loan
Horse Property N
Listing Terms Conventional, 1031 Exchange, FHA, VA Loan

Copyright 2024 Arizona Regional Multiple Listing Service, Inc. All rights reserved.
GET MORE INFORMATION

Broker Associate | BRBR679010000







