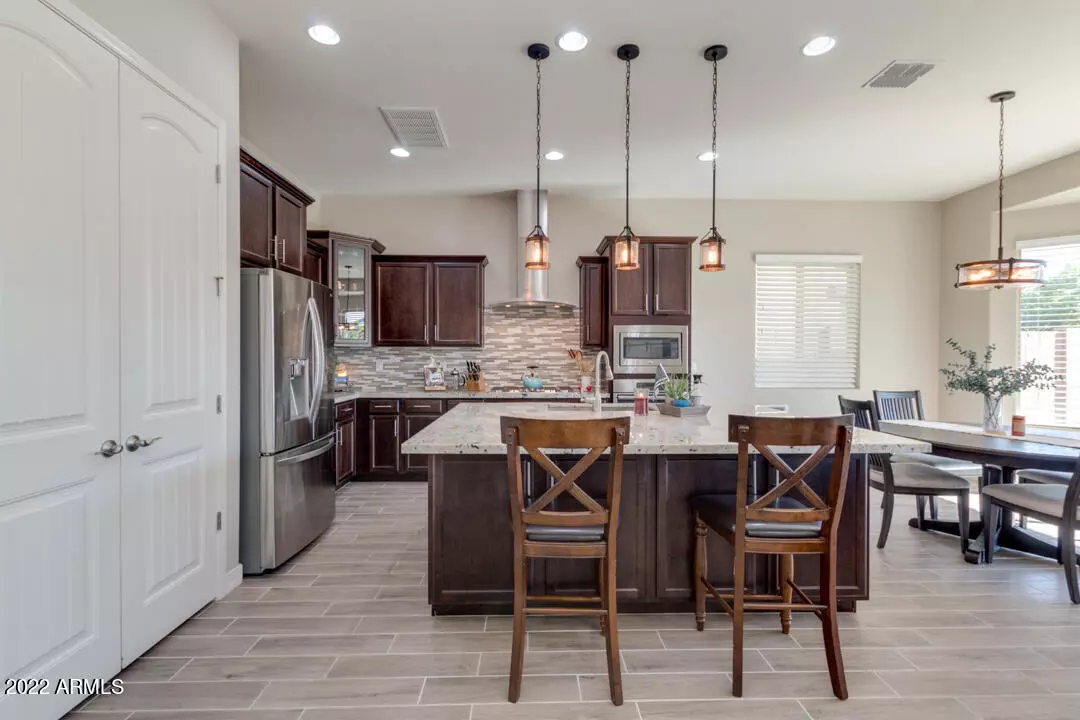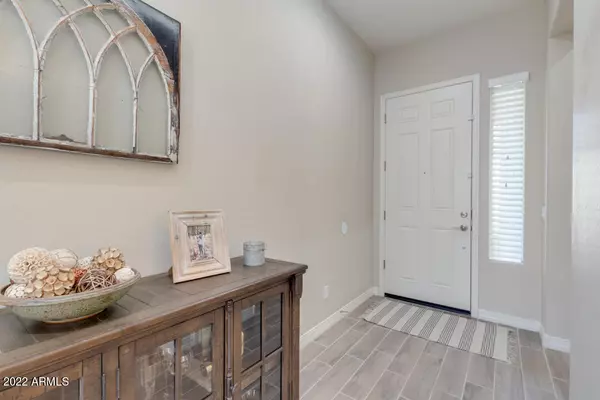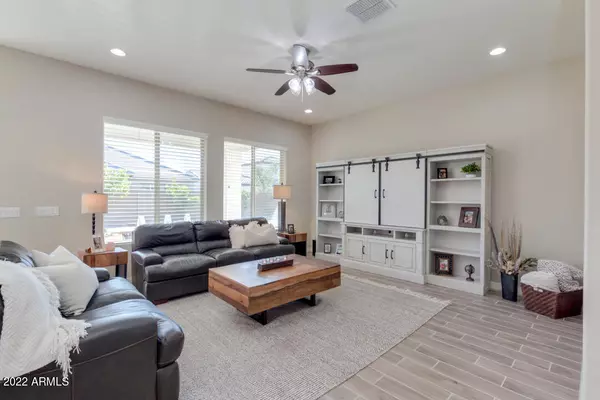
4 Beds
2 Baths
2,191 SqFt
4 Beds
2 Baths
2,191 SqFt
Key Details
Property Type Single Family Home
Sub Type Single Family - Detached
Listing Status Active
Purchase Type For Rent
Square Footage 2,191 sqft
Subdivision Cielo Noche
MLS Listing ID 6783874
Style Ranch
Bedrooms 4
HOA Y/N Yes
Originating Board Arizona Regional Multiple Listing Service (ARMLS)
Year Built 2015
Lot Size 8,125 Sqft
Acres 0.19
Property Description
Location
State AZ
County Maricopa
Community Cielo Noche
Direction From Power & Queen Creek, East on Queen Creek approx. 1.5 miles to 197th Pl, South to Apricot, head West & follow around to Walnut Rd, East on Walnut Rd to home on Right.
Rooms
Den/Bedroom Plus 5
Separate Den/Office Y
Interior
Interior Features 9+ Flat Ceilings, Kitchen Island, Pantry, Bidet, Double Vanity, Full Bth Master Bdrm, Tub with Jets, Granite Counters
Heating Natural Gas
Cooling Programmable Thmstat, Refrigeration, Ceiling Fan(s)
Flooring Tile
Fireplaces Number 1 Fireplace
Fireplaces Type 1 Fireplace
Furnishings Unfurnished
Fireplace Yes
Window Features Sunscreen(s)
Laundry Washer Hookup, Inside, Gas Dryer Hookup
Exterior
Garage Spaces 3.0
Garage Description 3.0
Fence Block
Pool None
Community Features Gated Community, Playground, Biking/Walking Path
Roof Type Tile
Private Pool No
Building
Lot Description Gravel/Stone Front, Grass Back, Auto Timer H2O Front, Auto Timer H2O Back
Story 1
Builder Name K. Hovnanian Homes
Sewer Public Sewer
Water City Water
Architectural Style Ranch
New Construction No
Schools
Elementary Schools Desert Mountain Elementary
Middle Schools Newell Barney Middle School
High Schools Queen Creek High School
School District Queen Creek Unified District
Others
Pets Allowed Lessor Approval
HOA Name Premier Management
Senior Community No
Tax ID 304-93-713
Horse Property N
Special Listing Condition Owner/Agent, Also for Sale

Copyright 2024 Arizona Regional Multiple Listing Service, Inc. All rights reserved.
GET MORE INFORMATION

Broker Associate | BRBR679010000







