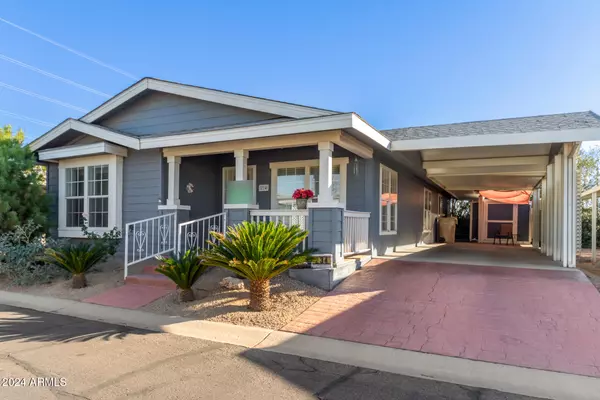
3 Beds
2 Baths
1,680 SqFt
3 Beds
2 Baths
1,680 SqFt
Key Details
Property Type Mobile Home
Sub Type Mfg/Mobile Housing
Listing Status Active
Purchase Type For Sale
Square Footage 1,680 sqft
Price per Sqft $77
Subdivision Subdivion Of E2 Sec 24 T3N R1E
MLS Listing ID 6783897
Style Ranch
Bedrooms 3
HOA Y/N No
Originating Board Arizona Regional Multiple Listing Service (ARMLS)
Land Lease Amount 920.0
Year Built 2006
Annual Tax Amount $225
Tax Year 2024
Property Description
Location
State AZ
County Maricopa
Community Subdivion Of E2 Sec 24 T3N R1E
Direction Head north on 67th Ave, Turn left onto Casa Del Sol East.
Rooms
Den/Bedroom Plus 3
Separate Den/Office N
Interior
Interior Features Eat-in Kitchen, No Interior Steps, Vaulted Ceiling(s), Kitchen Island, Pantry, 3/4 Bath Master Bdrm, Double Vanity, High Speed Internet, Laminate Counters
Heating Electric
Cooling Refrigeration, Ceiling Fan(s)
Flooring Carpet, Tile
Fireplaces Number No Fireplace
Fireplaces Type None
Fireplace No
Window Features Dual Pane
SPA None
Exterior
Exterior Feature Storage
Carport Spaces 2
Fence None
Pool None
Community Features Gated Community, Community Spa, Community Pool, Community Laundry, Coin-Op Laundry, Biking/Walking Path, Clubhouse
Amenities Available None, Management, RV Parking
Roof Type Composition
Private Pool No
Building
Lot Description Gravel/Stone Front
Story 1
Builder Name Unknown
Sewer Public Sewer
Water City Water
Architectural Style Ranch
Structure Type Storage
New Construction No
Schools
Elementary Schools Adult
Middle Schools Adult
High Schools Adult
School District Peoria Unified School District
Others
HOA Fee Include Maintenance Grounds,Trash
Senior Community Yes
Tax ID 143-05-004-L
Ownership Leasehold
Acceptable Financing Conventional, FHA, VA Loan
Horse Property N
Listing Terms Conventional, FHA, VA Loan
Special Listing Condition Age Restricted (See Remarks)

Copyright 2024 Arizona Regional Multiple Listing Service, Inc. All rights reserved.
GET MORE INFORMATION

Broker Associate | BRBR679010000







