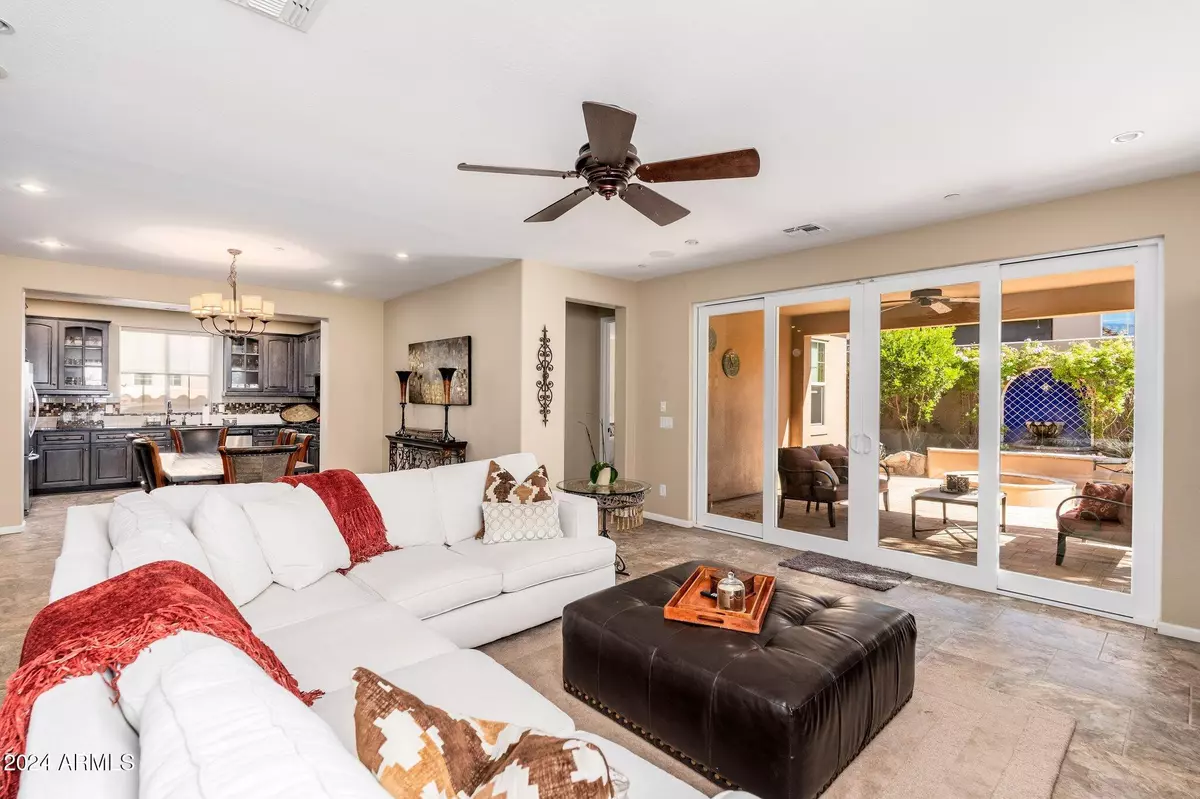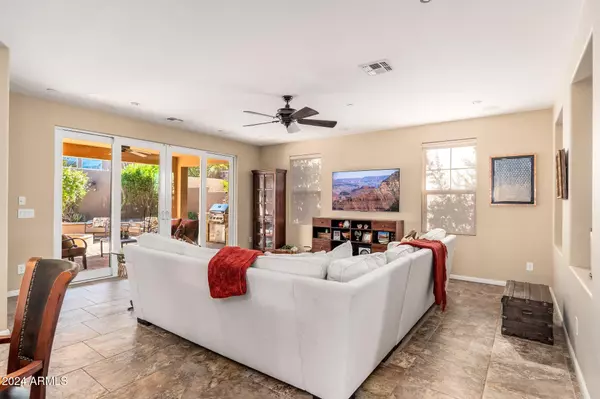
2 Beds
2.5 Baths
1,975 SqFt
2 Beds
2.5 Baths
1,975 SqFt
Key Details
Property Type Single Family Home
Sub Type Single Family - Detached
Listing Status Active
Purchase Type For Sale
Square Footage 1,975 sqft
Price per Sqft $404
Subdivision Rancho Madera
MLS Listing ID 6784275
Style Santa Barbara/Tuscan
Bedrooms 2
HOA Fees $265/mo
HOA Y/N Yes
Originating Board Arizona Regional Multiple Listing Service (ARMLS)
Year Built 2013
Annual Tax Amount $1,333
Tax Year 2024
Lot Size 5,166 Sqft
Acres 0.12
Property Description
Welcome to this beautifully maintained home featuring 2 spacious bedrooms and 2.5 baths, along with a versatile den/office. The open-concept living area invites you in, perfect for both relaxation and entertaining. Added efficiency of solar panels for year-round savings.
Step outside to your serene outdoor patio, complete with a gas fire pit, BBQ, and a custom water feature—ideal for peaceful evenings under the stars.
Located in the sought-after Rancho Madera community, you'll have access to a community center, work out facility, and refreshing pool. Don't miss your chance to experience the best of Cave Creek living! Furnishings available on a separate bill of sale.
Location
State AZ
County Maricopa
Community Rancho Madera
Direction Head south on Basin from Cave Creek Rd., left on Mark Way to Rancho Madera #44
Rooms
Other Rooms Great Room
Master Bedroom Split
Den/Bedroom Plus 3
Separate Den/Office Y
Interior
Interior Features Drink Wtr Filter Sys, Fire Sprinklers, No Interior Steps, Wet Bar, Double Vanity, Full Bth Master Bdrm, Separate Shwr & Tub, Granite Counters
Heating Electric
Cooling Refrigeration, Ceiling Fan(s)
Flooring Carpet, Tile
Fireplaces Type Fire Pit, Gas
Fireplace Yes
Window Features Dual Pane
SPA None
Exterior
Exterior Feature Covered Patio(s), Built-in Barbecue
Parking Features Electric Door Opener
Garage Spaces 2.0
Garage Description 2.0
Fence Block
Pool None
Community Features Community Spa Htd, Community Pool Htd, Community Pool, Community Media Room, Clubhouse, Fitness Center
Amenities Available Management
Roof Type Tile
Private Pool No
Building
Lot Description Desert Back, Desert Front
Story 1
Builder Name Keystone
Sewer Public Sewer
Water City Water
Architectural Style Santa Barbara/Tuscan
Structure Type Covered Patio(s),Built-in Barbecue
New Construction No
Schools
Elementary Schools Black Mountain Elementary School
Middle Schools Sonoran Trails Middle School
High Schools Cactus Shadows High School
School District Cave Creek Unified District
Others
HOA Name Trestle Management
HOA Fee Include Maintenance Grounds,Front Yard Maint
Senior Community No
Tax ID 211-13-290
Ownership Fee Simple
Horse Property N

Copyright 2024 Arizona Regional Multiple Listing Service, Inc. All rights reserved.
GET MORE INFORMATION

Broker Associate | BRBR679010000







