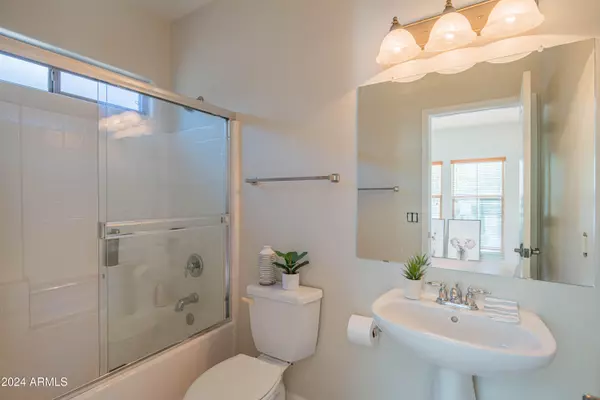
4 Beds
3 Baths
1,858 SqFt
4 Beds
3 Baths
1,858 SqFt
Key Details
Property Type Single Family Home
Sub Type Single Family - Detached
Listing Status Active Under Contract
Purchase Type For Sale
Square Footage 1,858 sqft
Price per Sqft $217
Subdivision 3 J'S Country Estates
MLS Listing ID 6784958
Bedrooms 4
HOA Fees $69/mo
HOA Y/N Yes
Originating Board Arizona Regional Multiple Listing Service (ARMLS)
Year Built 2006
Annual Tax Amount $1,296
Tax Year 2024
Lot Size 5,500 Sqft
Acres 0.13
Property Description
Location
State AZ
County Maricopa
Community 3 J'S Country Estates
Direction Take Bell road to El Mirage. Go South on El Mirage to Ocotillo Lane. Turn left on Ocotillo Lane and follow to home.
Rooms
Other Rooms Guest Qtrs-Sep Entrn
Guest Accommodations 215.0
Den/Bedroom Plus 4
Separate Den/Office N
Interior
Interior Features Double Vanity, Full Bth Master Bdrm, Granite Counters
Heating Electric
Cooling Refrigeration
Flooring Carpet, Tile
Fireplaces Number No Fireplace
Fireplaces Type None
Fireplace No
SPA None
Exterior
Garage Spaces 2.0
Garage Description 2.0
Fence Block
Pool None
Community Features Community Pool
Amenities Available Management
Roof Type Tile
Private Pool No
Building
Lot Description Desert Back, Desert Front
Story 1
Builder Name Namwest
Sewer Public Sewer
Water City Water
New Construction No
Schools
Elementary Schools Thompson Ranch Elementary
Middle Schools Thompson Ranch Elementary
High Schools Valley Vista High School
Others
HOA Name Montecito Estates
HOA Fee Include Maintenance Grounds
Senior Community No
Tax ID 509-17-831
Ownership Fee Simple
Acceptable Financing Conventional, FHA, VA Loan
Horse Property N
Listing Terms Conventional, FHA, VA Loan

Copyright 2024 Arizona Regional Multiple Listing Service, Inc. All rights reserved.
GET MORE INFORMATION

Broker Associate | BRBR679010000







