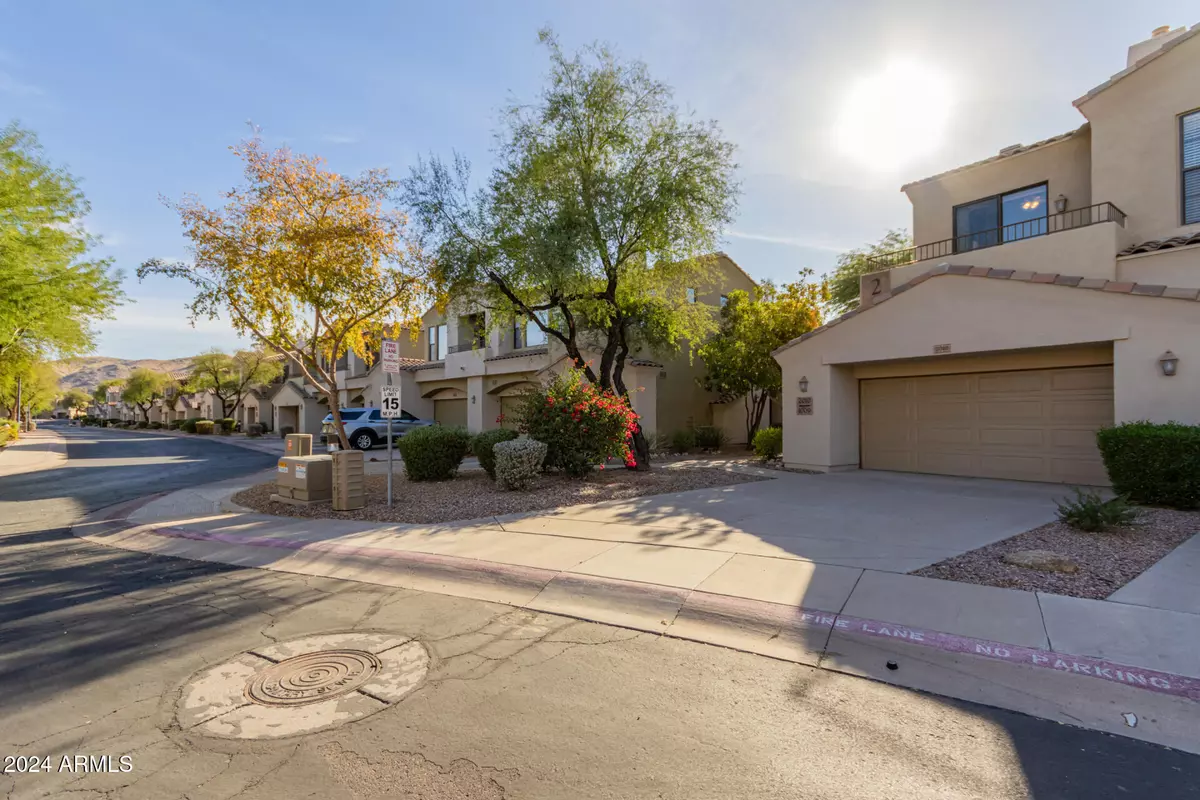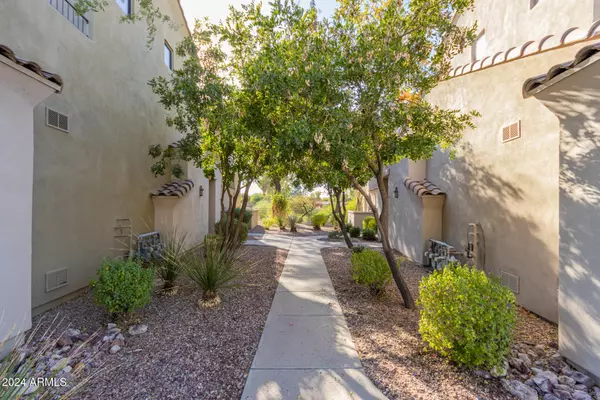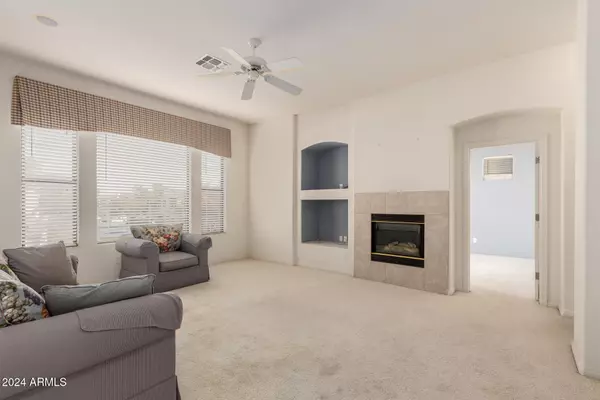GET MORE INFORMATION
$ 345,000
$ 345,000
2 Beds
2 Baths
1,306 SqFt
$ 345,000
$ 345,000
2 Beds
2 Baths
1,306 SqFt
Key Details
Sold Price $345,000
Property Type Townhouse
Sub Type Townhouse
Listing Status Sold
Purchase Type For Sale
Square Footage 1,306 sqft
Price per Sqft $264
Subdivision Cachet At Legacy Condominium
MLS Listing ID 6786383
Sold Date 12/19/24
Bedrooms 2
HOA Fees $350/mo
HOA Y/N Yes
Originating Board Arizona Regional Multiple Listing Service (ARMLS)
Year Built 2001
Annual Tax Amount $1,624
Tax Year 2024
Lot Size 0.382 Acres
Acres 0.38
Property Description
Location
State AZ
County Maricopa
Community Cachet At Legacy Condominium
Direction N of 32nd to E Legacy Dr. Left on E Legacy Dr to Cachet at the Legacy. Left through gates. First Right to Building 2, Unit 2010.
Rooms
Master Bedroom Split
Den/Bedroom Plus 2
Separate Den/Office N
Interior
Interior Features Breakfast Bar, Pantry, 3/4 Bath Master Bdrm, Double Vanity
Heating Natural Gas
Cooling Refrigeration, Ceiling Fan(s)
Fireplaces Number 1 Fireplace
Fireplaces Type 1 Fireplace, Family Room, Gas
Fireplace Yes
SPA Heated
Exterior
Exterior Feature Balcony
Garage Spaces 2.0
Garage Description 2.0
Fence Wrought Iron
Pool Heated
Community Features Gated Community, Community Spa Htd, Community Pool Htd, Clubhouse
Amenities Available Management
Roof Type Tile
Private Pool No
Building
Lot Description Sprinklers In Rear, Sprinklers In Front, Desert Back, Desert Front
Story 1
Builder Name Cachet Homes
Sewer Public Sewer
Water City Water
Structure Type Balcony
New Construction No
Schools
Elementary Schools T G Barr School
Middle Schools T G Barr School
High Schools South Mountain High School
School District Phoenix Union High School District
Others
HOA Name Cachet at Legacy
HOA Fee Include Sewer,Pest Control,Maintenance Grounds,Trash,Water,Maintenance Exterior
Senior Community No
Tax ID 122-96-463
Ownership Fee Simple
Acceptable Financing Conventional, FHA, VA Loan
Horse Property N
Listing Terms Conventional, FHA, VA Loan
Financing Conventional

Copyright 2025 Arizona Regional Multiple Listing Service, Inc. All rights reserved.
Bought with eXp Realty
GET MORE INFORMATION
Broker Associate | BRBR679010000







