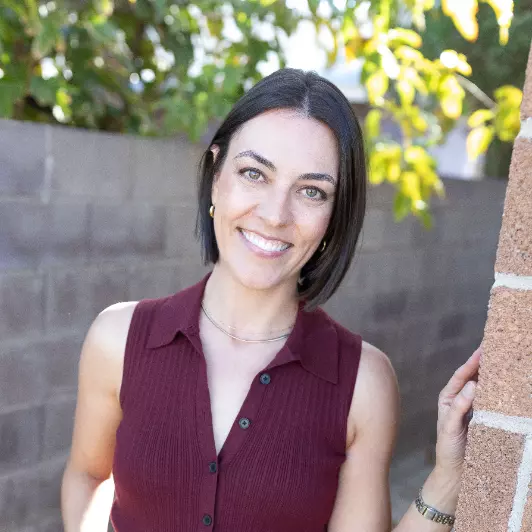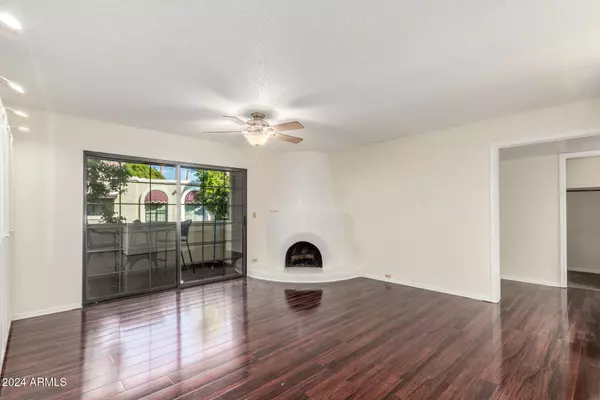
2 Beds
2 Baths
950 SqFt
2 Beds
2 Baths
950 SqFt
Key Details
Property Type Condo
Sub Type Apartment Style/Flat
Listing Status Active
Purchase Type For Sale
Square Footage 950 sqft
Price per Sqft $346
Subdivision Pointe Resort Condominiums At Squaw Peak
MLS Listing ID 6790717
Style Contemporary
Bedrooms 2
HOA Fees $299/mo
HOA Y/N Yes
Originating Board Arizona Regional Multiple Listing Service (ARMLS)
Year Built 1984
Annual Tax Amount $1,079
Tax Year 2024
Lot Size 959 Sqft
Acres 0.02
Property Description
Location
State AZ
County Maricopa
Community Pointe Resort Condominiums At Squaw Peak
Direction Head north on N 16th St, Turn right onto E Morten Ave, Turn left onto N Dreamy Draw Dr, Turn right to access The Pointe Condominiums. Unit #276 will be on the left.
Rooms
Other Rooms Great Room
Den/Bedroom Plus 2
Separate Den/Office N
Interior
Interior Features Eat-in Kitchen, No Interior Steps, Full Bth Master Bdrm, High Speed Internet, Granite Counters
Heating Electric
Cooling Refrigeration
Flooring Carpet, Laminate, Tile
Fireplaces Number 1 Fireplace
Fireplaces Type 1 Fireplace
Fireplace Yes
SPA Heated
Exterior
Exterior Feature Balcony
Carport Spaces 1
Fence None
Pool Play Pool
Community Features Gated Community, Community Spa Htd, Community Pool Htd, Guarded Entry
Roof Type Tile
Accessibility Lever Handles
Private Pool Yes
Building
Story 2
Builder Name GOSNELL
Sewer Public Sewer
Water City Water
Architectural Style Contemporary
Structure Type Balcony
New Construction No
Schools
Elementary Schools Madison Heights Elementary School
Middle Schools Camelback High School
High Schools Camelback High School
School District Phoenix Union High School District
Others
HOA Name The Pointe
HOA Fee Include Roof Repair,Insurance,Sewer,Maintenance Grounds,Street Maint,Front Yard Maint,Trash,Water,Roof Replacement,Maintenance Exterior
Senior Community No
Tax ID 164-23-229
Ownership Condominium
Acceptable Financing Conventional
Horse Property N
Listing Terms Conventional

Copyright 2024 Arizona Regional Multiple Listing Service, Inc. All rights reserved.
GET MORE INFORMATION

Broker Associate | BRBR679010000







