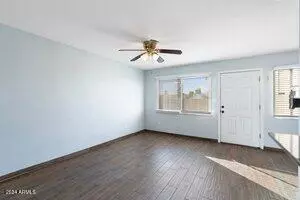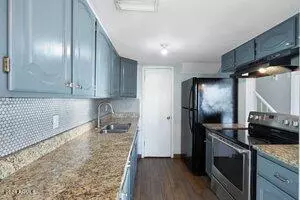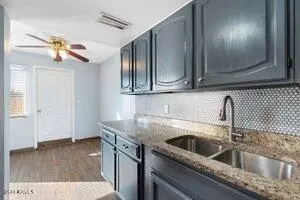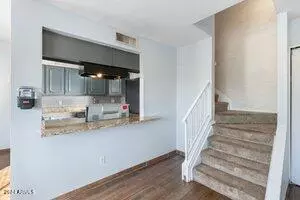2 Beds
1.5 Baths
924 SqFt
2 Beds
1.5 Baths
924 SqFt
Key Details
Property Type Townhouse
Sub Type Townhouse
Listing Status Active
Purchase Type For Sale
Square Footage 924 sqft
Price per Sqft $270
Subdivision Villas Northern
MLS Listing ID 6796658
Bedrooms 2
HOA Fees $200/mo
HOA Y/N Yes
Originating Board Arizona Regional Multiple Listing Service (ARMLS)
Year Built 1973
Annual Tax Amount $289
Tax Year 2024
Lot Size 763 Sqft
Acres 0.02
Property Description
Location
State AZ
County Maricopa
Community Villas Northern
Direction Take W Dunlap Ave and N 35th Ave to N 34th Drive. When entering the complex, the property is immediately to the left. The address is in the front, facing N 35th Dr.
Rooms
Den/Bedroom Plus 2
Separate Den/Office N
Interior
Interior Features Eat-in Kitchen, Granite Counters
Heating Electric
Cooling Refrigeration
Flooring Carpet, Tile
Fireplaces Number No Fireplace
Fireplaces Type None
Fireplace No
SPA None
Exterior
Exterior Feature Patio
Parking Features Assigned
Carport Spaces 1
Fence Wood
Pool None
Roof Type Composition
Private Pool No
Building
Lot Description Dirt Front, Dirt Back
Story 1
Builder Name Unknown
Sewer Public Sewer
Water City Water
Structure Type Patio
New Construction No
Schools
Elementary Schools Washington Elementary School
Middle Schools Palo Verde Middle School
High Schools Glendale High School
School District Glendale Union High School District
Others
HOA Name Villas Northern
HOA Fee Include Roof Repair,Insurance,Maintenance Grounds,Trash,Roof Replacement,Maintenance Exterior
Senior Community No
Tax ID 150-09-367
Ownership Fee Simple
Acceptable Financing Conventional, FHA, VA Loan
Horse Property N
Listing Terms Conventional, FHA, VA Loan

Copyright 2025 Arizona Regional Multiple Listing Service, Inc. All rights reserved.
GET MORE INFORMATION
Broker Associate | BRBR679010000







