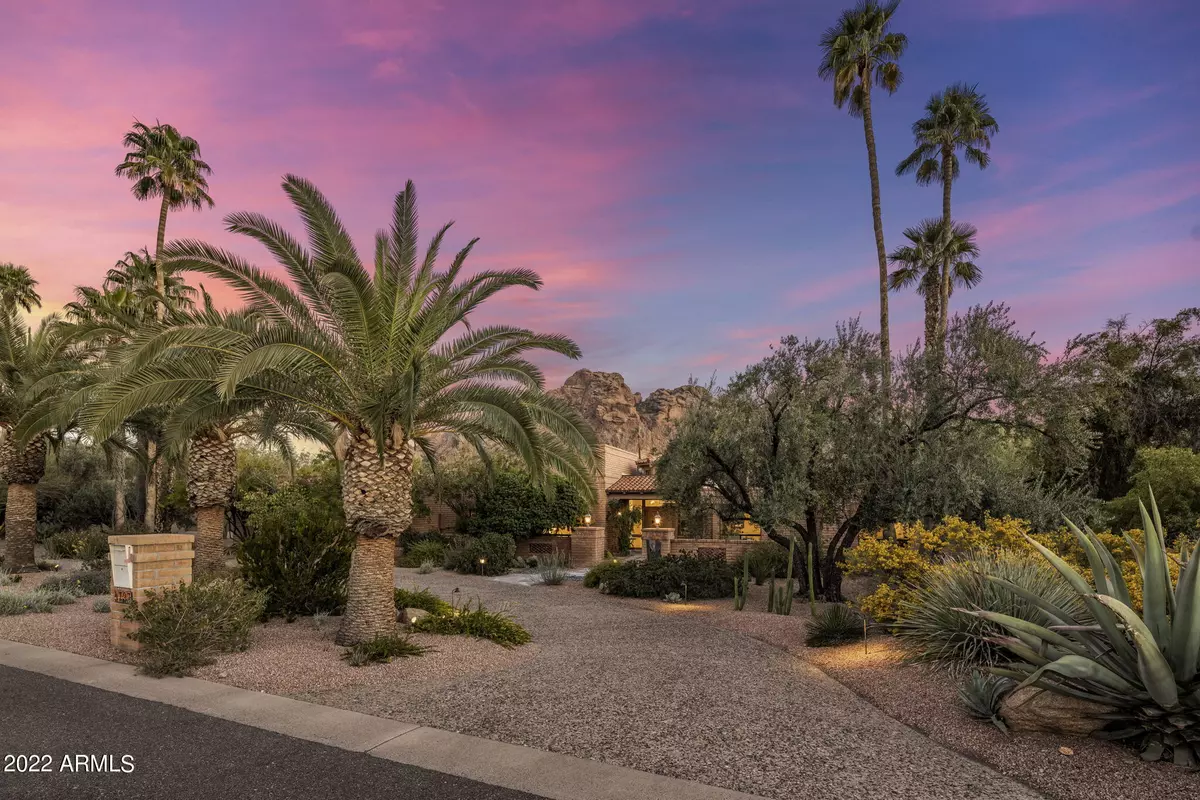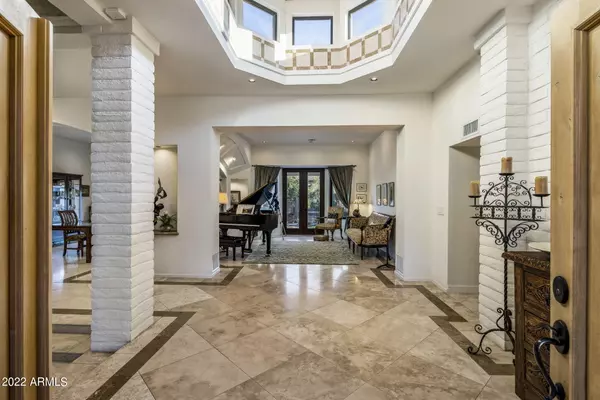$3,150,000
$2,495,000
26.3%For more information regarding the value of a property, please contact us for a free consultation.
6 Beds
5 Baths
3,793 SqFt
SOLD DATE : 04/26/2022
Key Details
Sold Price $3,150,000
Property Type Single Family Home
Sub Type Single Family - Detached
Listing Status Sold
Purchase Type For Sale
Square Footage 3,793 sqft
Price per Sqft $830
Subdivision Camelhead Estates Unit 2
MLS Listing ID 6363959
Sold Date 04/26/22
Style Spanish
Bedrooms 6
HOA Y/N No
Originating Board Arizona Regional Multiple Listing Service (ARMLS)
Year Built 1977
Annual Tax Amount $7,129
Tax Year 2021
Lot Size 1.000 Acres
Acres 1.0
Property Description
A gem of a home in Paradise Valley is now available! This home, nestled beneath the majestic views of Camelback Mountain and all its dazzling colors, may be enjoyed on this serene and exceptional property. The grand entry foyer draws your attention to both an inviting sunken living room and a music room that could double as a library or a future enclosed home office. The dining room, which opens to the back yard and has sweeping views Camelback, is ideal for either formal or informal gatherings. The home boasts a new roof in 2020, newer HVAC in 2016 and 2020, Electrical updates include a new sub panel to allow for future EV charging. The deep sparkling pool and spa are equipped with a new pump and heater in 2018 plus solar heating extends your swimming season. Move in Ready! The cozy kitchen, with granite countertops and a large island, features a dramatic glass paned breakfast room opening to more stunning views. Just off the kitchen, a family room invites guests to a warm room with a wet bar, built-in cabinets, decorative niches, lighting and a relaxing fireplace.
The master suite also enjoys incredible views and the bath features a footed tub with a private garden view. This home also comes fully upgraded with a guest home featuring two bedrooms and two bathrooms, full kitchen and laundry, remodeled in 2015 including new sewer lines. The private deck allows the guest to enjoy the sweeping views along the back of the property which extends deep into the wash. The casita guests also may enjoy the 2 car covered parking space located near the backside of the property. The home comes with a private climate controlled wine room for your collection. The land directly behind this homesite is owned by the city and is not a buildable lot affording this property even more value and privacy. The home is conveniently located minutes to restaurants such as Steak 44, Buck and Rider and the new Suns 5G performance center. Truly, this could be your next forever home.
Location
State AZ
County Maricopa
Community Camelhead Estates Unit 2
Direction South on Tatum, Right on Arroyo Verde, Left on Valley Vista Lane and follow around to home on left.
Rooms
Other Rooms Family Room
Guest Accommodations 994.0
Den/Bedroom Plus 7
Separate Den/Office Y
Interior
Interior Features 9+ Flat Ceilings, Vaulted Ceiling(s), Kitchen Island, Double Vanity, Full Bth Master Bdrm, Separate Shwr & Tub, Granite Counters
Heating Electric
Cooling Refrigeration, Ceiling Fan(s)
Flooring Carpet, Stone, Tile
Fireplaces Type 1 Fireplace, Family Room
Fireplace Yes
Window Features Skylight(s),Double Pane Windows
SPA Heated,Private
Laundry Wshr/Dry HookUp Only
Exterior
Exterior Feature Balcony, Circular Drive, Covered Patio(s), Patio, Private Yard, Storage, Built-in Barbecue, Separate Guest House
Parking Features Attch'd Gar Cabinets, Dir Entry frm Garage, Electric Door Opener, Separate Strge Area, Side Vehicle Entry
Garage Spaces 2.0
Carport Spaces 2
Garage Description 2.0
Fence Block
Pool Heated, Private, Solar Pool Equipment
Community Features Biking/Walking Path
Utilities Available APS
Amenities Available None
View Mountain(s)
Roof Type Tile,Foam
Private Pool Yes
Building
Lot Description Sprinklers In Rear, Sprinklers In Front, Desert Back, Desert Front, Gravel/Stone Front, Grass Back, Auto Timer H2O Front, Auto Timer H2O Back
Story 1
Builder Name Custom
Sewer Public Sewer
Water City Water
Architectural Style Spanish
Structure Type Balcony,Circular Drive,Covered Patio(s),Patio,Private Yard,Storage,Built-in Barbecue, Separate Guest House
New Construction No
Schools
Elementary Schools Hopi Elementary School
Middle Schools Ingleside Middle School
High Schools Arcadia High School
School District Scottsdale Unified District
Others
HOA Fee Include No Fees
Senior Community No
Tax ID 169-20-070
Ownership Fee Simple
Acceptable Financing Cash, Conventional
Horse Property N
Listing Terms Cash, Conventional
Financing Conventional
Read Less Info
Want to know what your home might be worth? Contact us for a FREE valuation!

Our team is ready to help you sell your home for the highest possible price ASAP

Copyright 2025 Arizona Regional Multiple Listing Service, Inc. All rights reserved.
Bought with Keller Williams Realty Sonoran Living
GET MORE INFORMATION
Broker Associate | BRBR679010000







