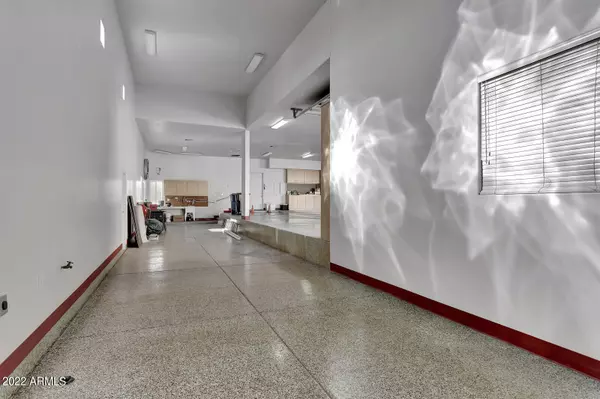$2,500,000
$3,250,000
23.1%For more information regarding the value of a property, please contact us for a free consultation.
5 Beds
6 Baths
7,702 SqFt
SOLD DATE : 02/07/2023
Key Details
Sold Price $2,500,000
Property Type Single Family Home
Sub Type Single Family - Detached
Listing Status Sold
Purchase Type For Sale
Square Footage 7,702 sqft
Price per Sqft $324
Subdivision Copeland Hill
MLS Listing ID 6479473
Sold Date 02/07/23
Style Contemporary
Bedrooms 5
HOA Y/N No
Originating Board Arizona Regional Multiple Listing Service (ARMLS)
Year Built 1998
Annual Tax Amount $20,149
Tax Year 2021
Lot Size 0.967 Acres
Acres 0.97
Property Description
RARE FIND......A PROPERTY THAT WILL APPEAL TO MANY...... A UNIQUE OPPORTUNITY...... This property has a vantage point providing incredible views from the south side of the well-known Camelback Mountain in a NON-HOA neighborhood of very unique homes and high demand area of Arcadia. The buyer of this property could be one that needs two separate living spaces (aging parents or a nanny quarter,) OR convenience to major financial districts of Arizona, perfect for business entertainment, OR the Car Collector that wants their own showroom and shop which is offered in the massive heated/cooled garage OR the RV enthusiast that loves daily access to their gorgeous 40 ft. Class A motorhome. Don't wait, truly a rare find -
Location
State AZ
County Maricopa
Community Copeland Hill
Direction North on Arcadia Dr from Camelback Rd, Turns into Valle Vista Rd, driveway on the left
Rooms
Other Rooms Media Room, BonusGame Room
Master Bedroom Upstairs
Den/Bedroom Plus 7
Separate Den/Office Y
Interior
Interior Features Upstairs, Central Vacuum, Elevator, Fire Sprinklers, Intercom, Kitchen Island, Double Vanity, Full Bth Master Bdrm, Separate Shwr & Tub, Tub with Jets, Smart Home, Granite Counters
Heating Natural Gas
Cooling Refrigeration, Ceiling Fan(s)
Flooring Carpet, Tile
Fireplaces Type 3+ Fireplace, Exterior Fireplace, Family Room, Living Room, Master Bedroom, Gas
Fireplace Yes
Window Features Skylight(s)
SPA Heated,Private
Exterior
Exterior Feature Balcony, Circular Drive, Covered Patio(s), Patio, Built-in Barbecue
Parking Features Attch'd Gar Cabinets, Electric Door Opener, Extnded Lngth Garage, Over Height Garage, RV Garage
Garage Spaces 8.0
Garage Description 8.0
Fence None
Pool Private
Landscape Description Irrigation Back, Irrigation Front
Utilities Available SRP, SW Gas
Amenities Available None
View City Lights, Mountain(s)
Roof Type Tile
Private Pool Yes
Building
Lot Description Desert Back, Desert Front, Irrigation Front, Irrigation Back
Story 2
Builder Name Unknown
Sewer Public Sewer
Water City Water
Architectural Style Contemporary
Structure Type Balcony,Circular Drive,Covered Patio(s),Patio,Built-in Barbecue
New Construction No
Schools
Elementary Schools Hopi Elementary School
Middle Schools Ingleside Middle School
High Schools Arcadia High School
School District Scottsdale Unified District
Others
HOA Fee Include No Fees
Senior Community No
Tax ID 172-50-011-A
Ownership Fee Simple
Acceptable Financing Cash, Conventional, VA Loan
Horse Property N
Listing Terms Cash, Conventional, VA Loan
Financing Cash
Read Less Info
Want to know what your home might be worth? Contact us for a FREE valuation!

Our team is ready to help you sell your home for the highest possible price ASAP

Copyright 2025 Arizona Regional Multiple Listing Service, Inc. All rights reserved.
Bought with Hallmark Properties
GET MORE INFORMATION
Broker Associate | BRBR679010000







