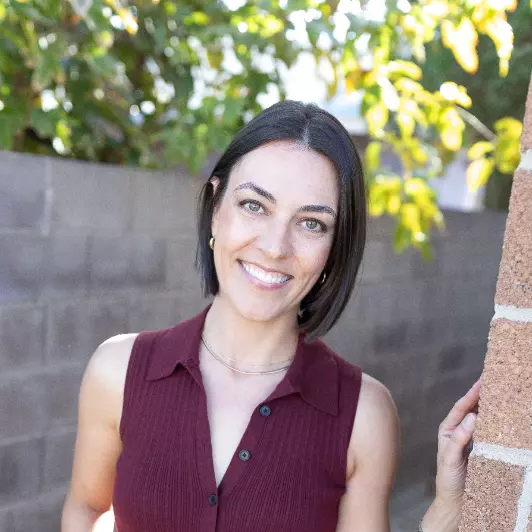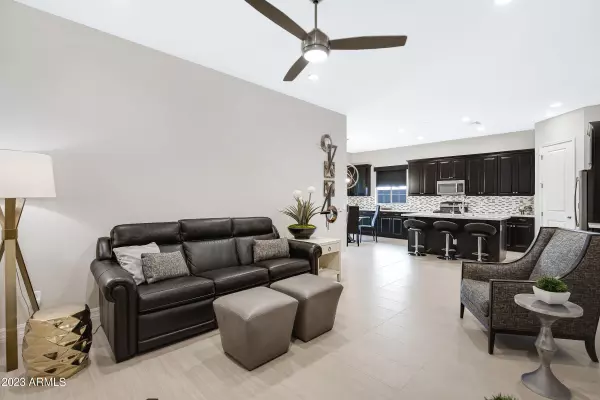$530,000
$539,000
1.7%For more information regarding the value of a property, please contact us for a free consultation.
3 Beds
2 Baths
1,512 SqFt
SOLD DATE : 05/03/2023
Key Details
Sold Price $530,000
Property Type Single Family Home
Sub Type Single Family - Detached
Listing Status Sold
Purchase Type For Sale
Square Footage 1,512 sqft
Price per Sqft $350
Subdivision La Esquina
MLS Listing ID 6542891
Sold Date 05/03/23
Bedrooms 3
HOA Fees $125/mo
HOA Y/N Yes
Originating Board Arizona Regional Multiple Listing Service (ARMLS)
Year Built 2015
Annual Tax Amount $1,893
Tax Year 2022
Lot Size 4,984 Sqft
Acres 0.11
Property Description
This house is absolutely stunning & shows like a model home! The open floor plan makes it ideal for entertaining & relaxation. The kitchen features a large island, quartz countertops, upgraded 42'' cabinetry w/ drawers, a gas stovetop, slate appliances & a ton of storage. This 3 bedroom home is loaded with incredible features such as 10' ceilings w/ 8' doors, 5'' baseboards, tile flooring throughout the entire home, Clearview plantation shutters & fantastic lighting. The garage comes equipped with overhead shelving & epoxy floors. The owner's suite has a beautiful views of the backyard. The room includes a walk in closet, a separate shower & tub, double sinks & a taller vanity giving it a more modern look. After walking through the 10ft sliding glass door leading to the backyard you are greeted with breathtaking landscaping & vegetation. You will discover the gas fire pit & sitting area, turf, a garden & lots of vegetation. The backyard is amazing! With only 79 houses, this community is small yet it doesn't lack appeal. Highlights include a pool & spa, ramada, playground & walking path. Located in the gated community of Sendera Place, this house is near the 202 freeway, lots of shopping & restaurants including the San Tan Mall & it's only a few miles from Downtown Gilbert. This home definitely has the wow factor!
Location
State AZ
County Maricopa
Community La Esquina
Direction From AZ-202 Loop take exit for Gilbert Rd. Head South to Citrus Way. Turn right onto Citrus Way, right onto Scott Dr & left on Citrus Way. House will be on the right.
Rooms
Other Rooms Great Room
Master Bedroom Split
Den/Bedroom Plus 3
Separate Den/Office N
Interior
Interior Features Eat-in Kitchen, Breakfast Bar, Soft Water Loop, Kitchen Island, Pantry, Double Vanity, Separate Shwr & Tub
Heating Natural Gas
Cooling Refrigeration, Programmable Thmstat, Ceiling Fan(s)
Flooring Tile
Fireplaces Number No Fireplace
Fireplaces Type None
Fireplace No
Window Features Double Pane Windows
SPA None
Exterior
Exterior Feature Covered Patio(s), Patio, Storage
Parking Features Dir Entry frm Garage, Electric Door Opener
Garage Spaces 2.0
Garage Description 2.0
Fence Block
Pool None
Community Features Gated Community, Community Spa Htd, Community Spa, Community Pool, Playground, Biking/Walking Path
Utilities Available SRP, SW Gas
Amenities Available None
Roof Type Tile
Private Pool No
Building
Lot Description Sprinklers In Rear, Desert Front, Synthetic Grass Back, Auto Timer H2O Back
Story 1
Builder Name MARACAY HOMES
Sewer Public Sewer
Water City Water
Structure Type Covered Patio(s),Patio,Storage
New Construction No
Schools
Elementary Schools Haley Elementary
Middle Schools Santan Junior High School
High Schools Perry High School
School District Chandler Unified District
Others
HOA Name Sendera
HOA Fee Include Maintenance Grounds,Street Maint
Senior Community No
Tax ID 303-63-442
Ownership Fee Simple
Acceptable Financing Conventional, 1031 Exchange, FHA, VA Loan
Horse Property N
Listing Terms Conventional, 1031 Exchange, FHA, VA Loan
Financing Cash
Read Less Info
Want to know what your home might be worth? Contact us for a FREE valuation!

Our team is ready to help you sell your home for the highest possible price ASAP

Copyright 2024 Arizona Regional Multiple Listing Service, Inc. All rights reserved.
Bought with HomeSmart
GET MORE INFORMATION

Broker Associate | BRBR679010000







