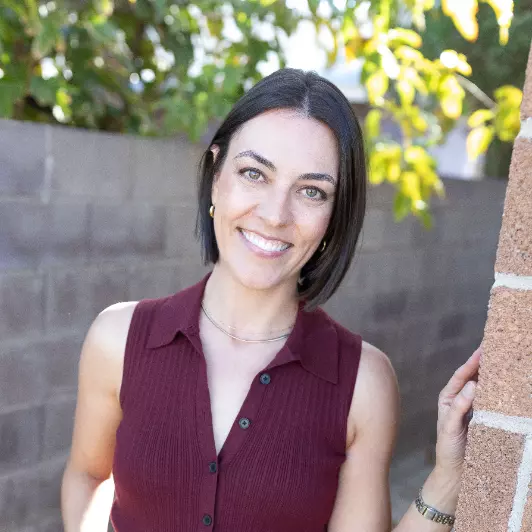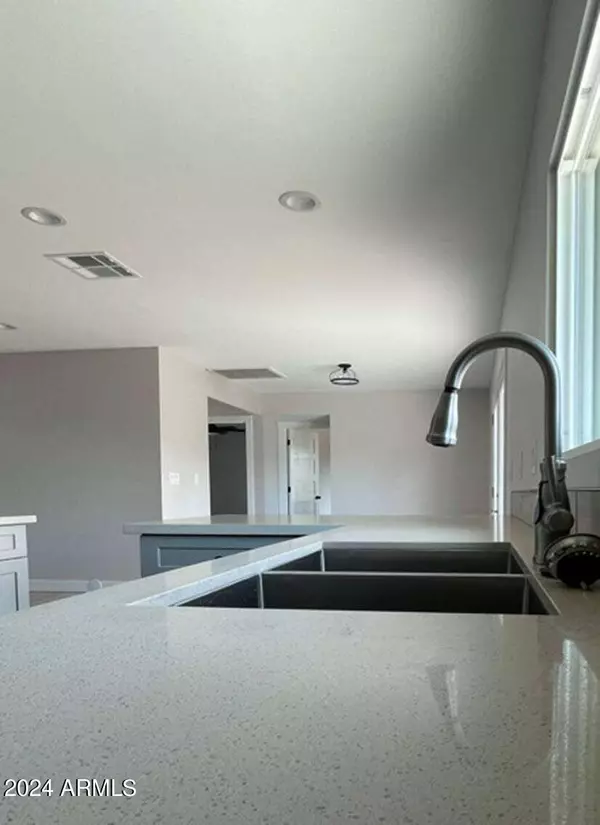$395,000
$390,000
1.3%For more information regarding the value of a property, please contact us for a free consultation.
4 Beds
2 Baths
1,450 SqFt
SOLD DATE : 03/28/2024
Key Details
Sold Price $395,000
Property Type Single Family Home
Sub Type Single Family - Detached
Listing Status Sold
Purchase Type For Sale
Square Footage 1,450 sqft
Price per Sqft $272
Subdivision Thunderbird Village
MLS Listing ID 6652170
Sold Date 03/28/24
Style Ranch
Bedrooms 4
HOA Y/N No
Originating Board Arizona Regional Multiple Listing Service (ARMLS)
Year Built 1972
Annual Tax Amount $1,054
Tax Year 2023
Lot Size 8,249 Sqft
Acres 0.19
Property Description
Welcome home! This 4bd, 2ba home on a cul-de-sac has been refurbished and EVERYTHING inside is brand new! No HOA! Quartz countertops! Ceramic tile flooring throughout with carpeted bedrooms! New HVAC system! New water heater! New energy efficient windows and doors! All new wiring with a 200AMP panel upgrade! New washer and dryer included! Large backyard is an open canvas for your backyard oasis! No two-story neighbors with a view of your back yard! Must see!
Location
State AZ
County Maricopa
Community Thunderbird Village
Direction From 1-17 and Thunderbird, go W to 37th Ave, go NW into the frontage road to 37th Dr, turn N into N 37th Drive, the house is the 3rd one on the East side of the cul-de-sac.
Rooms
Den/Bedroom Plus 4
Separate Den/Office N
Interior
Interior Features Full Bth Master Bdrm
Heating ENERGY STAR Qualified Equipment
Cooling ENERGY STAR Qualified Equipment
Flooring Tile
Fireplaces Number No Fireplace
Fireplaces Type None
Fireplace No
Window Features ENERGY STAR Qualified Windows
SPA None
Exterior
Carport Spaces 2
Fence Block, Wood
Pool None
Utilities Available APS, SW Gas
Amenities Available None
Roof Type Composition
Private Pool No
Building
Lot Description Sprinklers In Rear, Cul-De-Sac, Dirt Back, Gravel/Stone Front, Gravel/Stone Back
Story 1
Builder Name Unknown
Sewer Public Sewer
Water City Water
Architectural Style Ranch
New Construction No
Schools
Elementary Schools Ironwood Elementary School
Middle Schools Desert Foothills Middle School
High Schools Greenway High School
School District Glendale Union High School District
Others
HOA Fee Include No Fees
Senior Community No
Tax ID 207-11-264
Ownership Fee Simple
Acceptable Financing Conventional, FHA, VA Loan
Horse Property N
Listing Terms Conventional, FHA, VA Loan
Financing Conventional
Read Less Info
Want to know what your home might be worth? Contact us for a FREE valuation!

Our team is ready to help you sell your home for the highest possible price ASAP

Copyright 2024 Arizona Regional Multiple Listing Service, Inc. All rights reserved.
Bought with Howe Realty
GET MORE INFORMATION

Broker Associate | BRBR679010000







