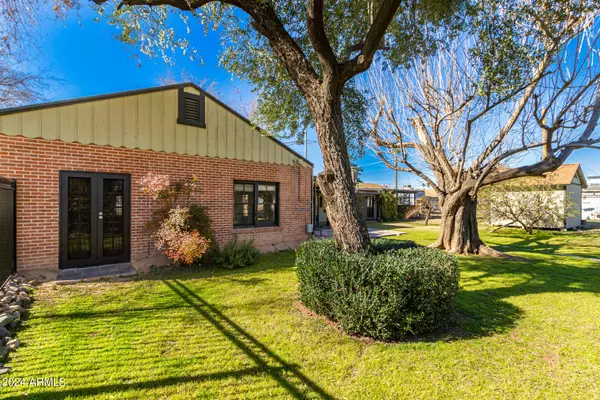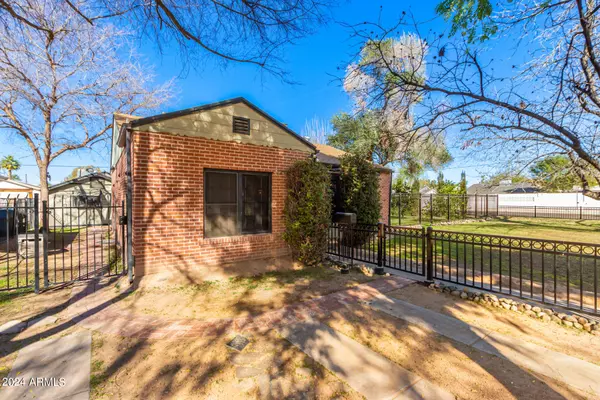$600,000
$615,000
2.4%For more information regarding the value of a property, please contact us for a free consultation.
3 Beds
2 Baths
1,716 SqFt
SOLD DATE : 04/12/2024
Key Details
Sold Price $600,000
Property Type Single Family Home
Sub Type Single Family - Detached
Listing Status Sold
Purchase Type For Sale
Square Footage 1,716 sqft
Price per Sqft $349
Subdivision Yaple Park
MLS Listing ID 6660379
Sold Date 04/12/24
Style Ranch
Bedrooms 3
HOA Y/N No
Originating Board Arizona Regional Multiple Listing Service (ARMLS)
Year Built 1939
Annual Tax Amount $1,233
Tax Year 2023
Lot Size 0.304 Acres
Acres 0.3
Property Description
Beautiful house & guest house on a corner lot in the Yaple Park Historic District. This is a registered historic home. Double-lot w/ flood irrigation water rights. Main home is 1,024 Sq Ft, detached guest house is 692 Sq Ft. Enter into an inviting living room w/ stained concrete floors, french doors leading to the grass yard, & a gas fireplace. Formal dining room in the front of the home. Kitchen offers a lovely kitchen window & a new SMEG fridge! Guest house on property w/ exposed wood beams, kitchen, & it's own covered patio! Spacious well-treed backyard, lovely citrus trees, great patio space, storage shed, & nice vegetation and grass throughout. Newer HVAC on both houses. Iron fencing around the entire property. For primary residence - property taxes are 1/2, given historic class!
Location
State AZ
County Maricopa
Community Yaple Park
Direction Head north on 3rd Ave, Turn left onto West Campbell Ave. Property will be on the right.
Rooms
Other Rooms Guest Qtrs-Sep Entrn
Den/Bedroom Plus 3
Separate Den/Office N
Interior
Interior Features No Interior Steps, Pantry, High Speed Internet
Heating Natural Gas
Cooling Evaporative Cooling, Ceiling Fan(s)
Flooring Tile, Concrete
Fireplaces Type 1 Fireplace, Living Room
Fireplace Yes
SPA None
Exterior
Exterior Feature Covered Patio(s), Storage, Separate Guest House
Parking Features RV Gate
Fence Wrought Iron
Pool None
Landscape Description Irrigation Back, Flood Irrigation, Irrigation Front
Community Features Historic District, Biking/Walking Path
Utilities Available SRP, SW Gas
Amenities Available None
Roof Type Composition
Private Pool No
Building
Lot Description Corner Lot, Grass Front, Grass Back, Irrigation Front, Irrigation Back, Flood Irrigation
Story 1
Builder Name Floyd W Medlock
Sewer Public Sewer
Water City Water
Architectural Style Ranch
Structure Type Covered Patio(s),Storage, Separate Guest House
New Construction No
Schools
Elementary Schools Longview Elementary School
Middle Schools Longview Elementary School
High Schools Central High School
School District Phoenix Union High School District
Others
HOA Fee Include No Fees
Senior Community No
Tax ID 155-34-111-A
Ownership Fee Simple
Acceptable Financing Conventional, 1031 Exchange, VA Loan
Horse Property N
Listing Terms Conventional, 1031 Exchange, VA Loan
Financing Conventional
Read Less Info
Want to know what your home might be worth? Contact us for a FREE valuation!

Our team is ready to help you sell your home for the highest possible price ASAP

Copyright 2025 Arizona Regional Multiple Listing Service, Inc. All rights reserved.
Bought with Russ Lyon Sotheby's International Realty
GET MORE INFORMATION
Broker Associate | BRBR679010000







