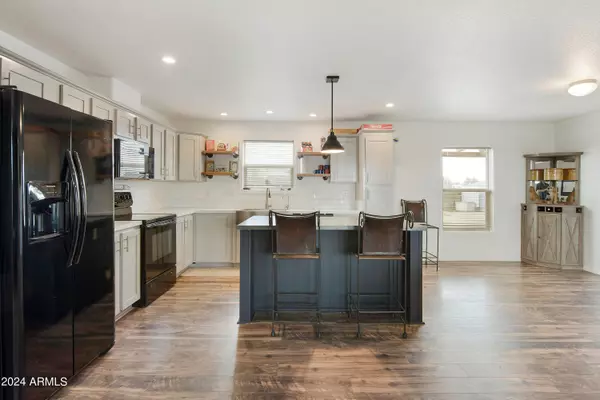$348,000
$348,000
For more information regarding the value of a property, please contact us for a free consultation.
4 Beds
3 Baths
1,999 SqFt
SOLD DATE : 04/30/2024
Key Details
Sold Price $348,000
Property Type Mobile Home
Sub Type Mfg/Mobile Housing
Listing Status Sold
Purchase Type For Sale
Square Footage 1,999 sqft
Price per Sqft $174
Subdivision Buckeye Ranch Phase 1 Replat
MLS Listing ID 6674948
Sold Date 04/30/24
Style Contemporary
Bedrooms 4
HOA Y/N No
Originating Board Arizona Regional Multiple Listing Service (ARMLS)
Year Built 2020
Annual Tax Amount $1,318
Tax Year 2023
Lot Size 1.002 Acres
Acres 1.0
Property Description
Come checkout this immaculate 4-bedroom 3 bath home with a flex room for the kids. This property sits on an acre lot with mountain views, and Arizona sunsets. This modern floorplan boasts a large great room open to the breakfast bar and is perfect for gatherings. Kitchen has shaker cabinets, large island, black appliances, and plenty of counterspace. The master suite is split from other bedrooms and has an amazing master bath with soaking tub, shower, double vanities and a large walk-in closet. Secondary bedrooms are huge and two of them have walk in closets. This home has a new carpet and is move in ready. Fabulous storage shed/workshop for the toys. Enjoy a private fenced backyard. Great house with 2x6 construction. Come Get It.
Location
State AZ
County Maricopa
Community Buckeye Ranch Phase 1 Replat
Direction West On Buckeye Rd to 357th Ave, South on 357th Ave to Papago, corner of 357th and Papago
Rooms
Master Bedroom Split
Den/Bedroom Plus 5
Separate Den/Office Y
Interior
Interior Features Eat-in Kitchen, Breakfast Bar, 9+ Flat Ceilings, Drink Wtr Filter Sys, No Interior Steps, Pantry, Double Vanity, Full Bth Master Bdrm, Separate Shwr & Tub, High Speed Internet
Heating Electric
Cooling Refrigeration, Programmable Thmstat, Ceiling Fan(s)
Flooring Carpet, Tile
Fireplaces Number No Fireplace
Fireplaces Type None
Fireplace No
Window Features Double Pane Windows,Low Emissivity Windows
SPA None
Exterior
Exterior Feature Circular Drive, Covered Patio(s), Storage
Parking Features Separate Strge Area, RV Access/Parking
Fence Other, Partial
Pool None
Utilities Available APS
Amenities Available None
View Mountain(s)
Roof Type Composition
Private Pool No
Building
Lot Description Corner Lot, Natural Desert Back, Natural Desert Front
Story 1
Builder Name Clayton
Sewer Septic in & Cnctd
Water Pvt Water Company
Architectural Style Contemporary
Structure Type Circular Drive,Covered Patio(s),Storage
New Construction No
Schools
Elementary Schools Winters Well Elementary School
Middle Schools Ruth Fisher Middle School
High Schools Tonopah Valley High School
School District Saddle Mountain Unified School District
Others
HOA Fee Include No Fees
Senior Community No
Tax ID 506-41-272
Ownership Fee Simple
Acceptable Financing Conventional, USDA Loan, VA Loan
Horse Property Y
Horse Feature Bridle Path Access
Listing Terms Conventional, USDA Loan, VA Loan
Financing FHA
Read Less Info
Want to know what your home might be worth? Contact us for a FREE valuation!

Our team is ready to help you sell your home for the highest possible price ASAP

Copyright 2024 Arizona Regional Multiple Listing Service, Inc. All rights reserved.
Bought with HomeSmart
GET MORE INFORMATION

Broker Associate | BRBR679010000







