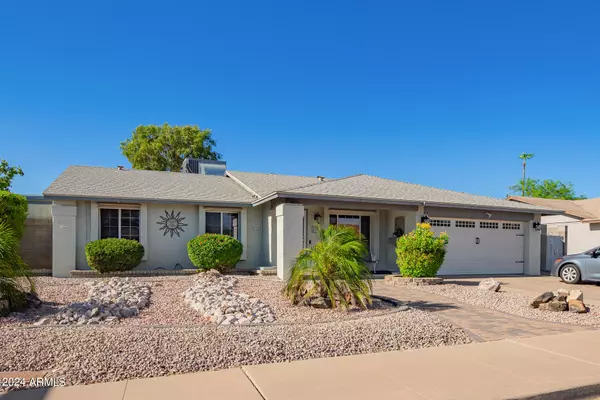$435,000
$450,000
3.3%For more information regarding the value of a property, please contact us for a free consultation.
2 Beds
2 Baths
1,470 SqFt
SOLD DATE : 07/26/2024
Key Details
Sold Price $435,000
Property Type Single Family Home
Sub Type Single Family - Detached
Listing Status Sold
Purchase Type For Sale
Square Footage 1,470 sqft
Price per Sqft $295
Subdivision Hunters Ridge
MLS Listing ID 6722239
Sold Date 07/26/24
Bedrooms 2
HOA Y/N No
Originating Board Arizona Regional Multiple Listing Service (ARMLS)
Year Built 1979
Annual Tax Amount $1,474
Tax Year 2023
Lot Size 7,771 Sqft
Acres 0.18
Property Description
Step into this beautiful property and feel at home right away. Living room has a large, South-facing window that lets lots of light in. The kitchen island opens up into the family room giving it a great room feel. Fantastic for entertaining or just visiting with family and friends while making a meal. Original patio was converted into a bonus room off the great room where you could work from home or use as a game room. Whatever you can imagine. The original third bedroom was converted into a den by opening up the drywall to the living room and could easily be converted back. This could potentially change the home to a 3 bedroom plus den or bonus room. This large, corner lot also features a sparkling pool, grass area, lots of mature foliage and two sheds for plenty of storage.
Location
State AZ
County Maricopa
Community Hunters Ridge
Direction East on Guadalupe, North onto Ext Rd, East onto Laguna Azul Ave, home on the north corner
Rooms
Other Rooms Great Room, Family Room
Den/Bedroom Plus 3
Separate Den/Office Y
Interior
Interior Features Breakfast Bar, Vaulted Ceiling(s), Kitchen Island, Pantry, Full Bth Master Bdrm, Laminate Counters
Heating Electric
Cooling Refrigeration, Ceiling Fan(s)
Flooring Carpet, Tile
Fireplaces Type Exterior Fireplace
Fireplace Yes
SPA None
Exterior
Exterior Feature Covered Patio(s), Patio
Parking Features Dir Entry frm Garage
Garage Spaces 2.0
Garage Description 2.0
Fence Block
Pool Private
Community Features Near Bus Stop
Utilities Available SRP
Amenities Available Not Managed
Roof Type Composition
Private Pool Yes
Building
Lot Description Corner Lot, Desert Front, Grass Back
Story 1
Builder Name unknown
Sewer Public Sewer
Water City Water
Structure Type Covered Patio(s),Patio
New Construction No
Schools
Elementary Schools Crismon Elementary School
Middle Schools Rhodes Junior High School
High Schools Dobson High School
School District Mesa Unified District
Others
HOA Fee Include No Fees
Senior Community No
Tax ID 302-04-706
Ownership Fee Simple
Acceptable Financing Conventional, FHA, VA Loan
Horse Property N
Listing Terms Conventional, FHA, VA Loan
Financing Conventional
Read Less Info
Want to know what your home might be worth? Contact us for a FREE valuation!

Our team is ready to help you sell your home for the highest possible price ASAP

Copyright 2024 Arizona Regional Multiple Listing Service, Inc. All rights reserved.
Bought with Realty ONE Group
GET MORE INFORMATION

Broker Associate | BRBR679010000







