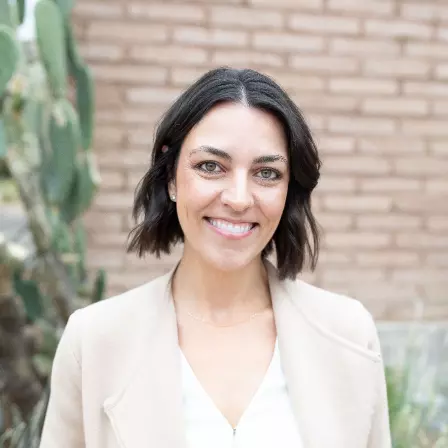$597,000
$624,000
4.3%For more information regarding the value of a property, please contact us for a free consultation.
4 Beds
3 Baths
2,499 SqFt
SOLD DATE : 08/30/2024
Key Details
Sold Price $597,000
Property Type Single Family Home
Sub Type Single Family - Detached
Listing Status Sold
Purchase Type For Sale
Square Footage 2,499 sqft
Price per Sqft $238
Subdivision Pointe South Mountain Unit 8
MLS Listing ID 6705620
Sold Date 08/30/24
Bedrooms 4
HOA Fees $182/mo
HOA Y/N Yes
Originating Board Arizona Regional Multiple Listing Service (ARMLS)
Year Built 1994
Annual Tax Amount $3,833
Tax Year 2023
Lot Size 7,579 Sqft
Acres 0.17
Property Description
Discover your perfect home on a cul-de-sac lot overlooking the 9th hole of the AZ Grand Golf Course! Recently updated with exquisite luxury vinyl plank flooring, new HVAC and paint throughout, this 2-story retreat exudes elegance. Tall ceilings and natural light flood the great room as you enter the home. The window-lined kitchen offers panoramic views of the sprawling backyard and golf course. Step outside to your private paradise where a sparkling pool and spa await. With 1 bedroom and full bath located downstairs, hosting guests or accommodating multigenerational living is a breeze. You'll love the primary suite's private balcony with views of the course and nearby mountains. Located near the highly sought-after Ahwatukee area!
Location
State AZ
County Maricopa
Community Pointe South Mountain Unit 8
Direction West on Elliot. Right on 48th St. Right on Monte Way. Home will be in cul-de-sac on your left.
Rooms
Other Rooms Loft, Family Room
Master Bedroom Upstairs
Den/Bedroom Plus 5
Separate Den/Office N
Interior
Interior Features Upstairs, Eat-in Kitchen, Vaulted Ceiling(s), Kitchen Island, Pantry, Double Vanity, Full Bth Master Bdrm, Separate Shwr & Tub, High Speed Internet
Heating Electric
Cooling Refrigeration, Programmable Thmstat, Ceiling Fan(s)
Flooring Carpet, Vinyl
Fireplaces Number No Fireplace
Fireplaces Type None
Fireplace No
SPA Private
Exterior
Exterior Feature Balcony, Covered Patio(s), Patio
Garage Dir Entry frm Garage, Electric Door Opener
Garage Spaces 3.0
Garage Description 3.0
Fence Block
Pool Diving Pool, Private
Community Features Community Spa Htd, Community Pool Htd, Golf, Biking/Walking Path
Utilities Available SRP
Amenities Available Management, Rental OK (See Rmks)
Waterfront No
View Mountain(s)
Roof Type Tile
Private Pool Yes
Building
Lot Description Sprinklers In Rear, Sprinklers In Front, Desert Back, Desert Front, On Golf Course, Cul-De-Sac, Gravel/Stone Front, Gravel/Stone Back, Auto Timer H2O Front, Auto Timer H2O Back
Story 2
Builder Name Blandford
Sewer Public Sewer
Water City Water
Structure Type Balcony,Covered Patio(s),Patio
Schools
Elementary Schools Kyrene De Las Lomas School
Middle Schools Centennial Elementary School
High Schools Mountain Pointe High School
School District Tempe Union High School District
Others
HOA Name Pointe South Mtn.
HOA Fee Include Maintenance Grounds
Senior Community No
Tax ID 301-41-530
Ownership Fee Simple
Acceptable Financing Conventional, 1031 Exchange, FHA, VA Loan
Horse Property N
Listing Terms Conventional, 1031 Exchange, FHA, VA Loan
Financing Conventional
Read Less Info
Want to know what your home might be worth? Contact us for a FREE valuation!

Our team is ready to help you sell your home for the highest possible price ASAP

Copyright 2024 Arizona Regional Multiple Listing Service, Inc. All rights reserved.
Bought with Redfin Corporation
GET MORE INFORMATION

Broker Associate | BRBR679010000







