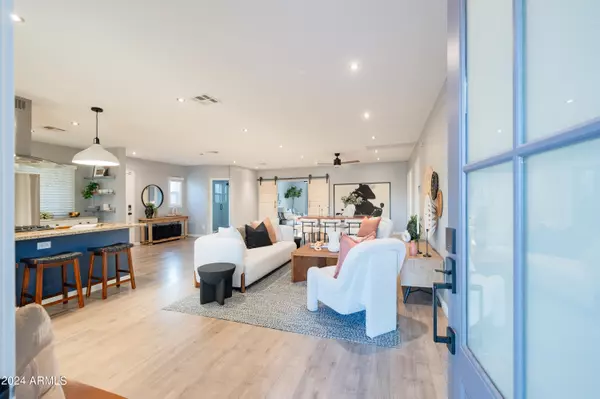$780,000
$775,000
0.6%For more information regarding the value of a property, please contact us for a free consultation.
3 Beds
3 Baths
2,115 SqFt
SOLD DATE : 10/31/2024
Key Details
Sold Price $780,000
Property Type Single Family Home
Sub Type Single Family - Detached
Listing Status Sold
Purchase Type For Sale
Square Footage 2,115 sqft
Price per Sqft $368
Subdivision Encanto Terrace Plat 2
MLS Listing ID 6756155
Sold Date 10/31/24
Style Ranch
Bedrooms 3
HOA Y/N No
Originating Board Arizona Regional Multiple Listing Service (ARMLS)
Year Built 1947
Annual Tax Amount $2,212
Tax Year 2023
Lot Size 7,305 Sqft
Acres 0.17
Property Description
Swooning over this one! 1940's classic ranch nestled in the heart of North Encanto Historic District. This residence boasts three spacious bedrooms & three bathrooms, each thoughtfully updated to blend modern comforts with historic charm. Open concept living area is the perfect space for entertaining or relaxing with family. Bonus room offers a multipurpose space to personalize to your needs. Retreat to the master suite, complete with an en-suite bathroom, offering a private oasis for relaxation. Love the Rain shower! The property includes a charming guest house, ideal for accommodating visitors or serving as a private office or studio. Step outside to discover your own personal paradise. The sparkling blue diving pool &spa offers a serene escape on hot AZ days. Located in a vibrant historic district, this home is just moments away from the local shops and dining. Experience the ideal blend of history, style and modern living in this exceptional property.
Upgrades:
Pool & Spa resurfaced (Sept 2024)
Varible speed pump ( 2017)
Sand filter replaced ( 2018)
Exterior paint & guest house (Sept 2024)
Updated baths (2023)
HVAC (2015)
Roof replaced (2014)
Anlin energy efficient vinyl windows replaced (2023)
Waste sewer line plumbing (2023 )
Casita conversion permitted 390 sq.ft with a kitchen & bath (2018)
Luxury vinyl flooring throughout ( 2021/2023)
Custom sunshade by Phoenix Tent & awning ( 2018)
Location
State AZ
County Maricopa
Community Encanto Terrace Plat 2
Direction North on 18th Ave to Verde Lane, East to 17th Dr.
Rooms
Other Rooms Great Room
Guest Accommodations 390.0
Den/Bedroom Plus 4
Separate Den/Office Y
Interior
Interior Features Breakfast Bar, 9+ Flat Ceilings, Double Vanity, Full Bth Master Bdrm, High Speed Internet, Granite Counters
Heating Mini Split, Natural Gas
Cooling Refrigeration, Ceiling Fan(s)
Flooring Vinyl
Fireplaces Number No Fireplace
Fireplaces Type None
Fireplace No
Window Features Sunscreen(s),Dual Pane,Low-E
SPA Private
Exterior
Exterior Feature Patio, Separate Guest House
Carport Spaces 1
Fence Block
Pool Variable Speed Pump, Private
Community Features Near Bus Stop, Historic District
Amenities Available None
Roof Type Composition
Private Pool Yes
Building
Lot Description Sprinklers In Rear, Sprinklers In Front, Gravel/Stone Back, Grass Front, Auto Timer H2O Front, Auto Timer H2O Back
Story 1
Builder Name UNKN
Sewer Public Sewer
Water City Water
Architectural Style Ranch
Structure Type Patio, Separate Guest House
New Construction No
Schools
Elementary Schools Encanto School
Middle Schools Osborn Middle School
High Schools Central High School
School District Phoenix Union High School District
Others
HOA Fee Include No Fees
Senior Community No
Tax ID 110-33-045
Ownership Fee Simple
Acceptable Financing Conventional, VA Loan
Horse Property N
Listing Terms Conventional, VA Loan
Financing Conventional
Read Less Info
Want to know what your home might be worth? Contact us for a FREE valuation!

Our team is ready to help you sell your home for the highest possible price ASAP

Copyright 2024 Arizona Regional Multiple Listing Service, Inc. All rights reserved.
Bought with Compass
GET MORE INFORMATION

Broker Associate | BRBR679010000







