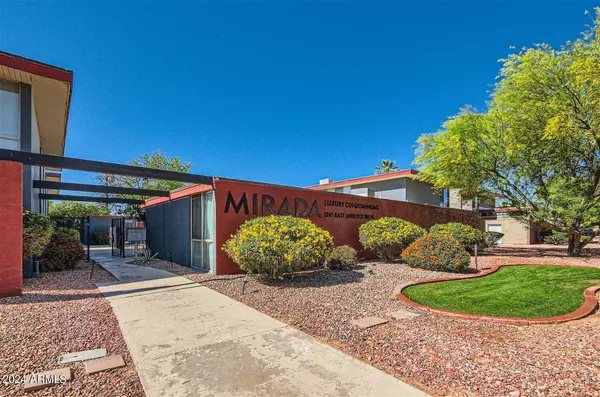$320,000
$325,000
1.5%For more information regarding the value of a property, please contact us for a free consultation.
3 Beds
2 Baths
1,250 SqFt
SOLD DATE : 11/07/2024
Key Details
Sold Price $320,000
Property Type Condo
Sub Type Apartment Style/Flat
Listing Status Sold
Purchase Type For Sale
Square Footage 1,250 sqft
Price per Sqft $256
Subdivision Alondra Mirada
MLS Listing ID 6693381
Sold Date 11/07/24
Bedrooms 3
HOA Fees $490/mo
HOA Y/N Yes
Originating Board Arizona Regional Multiple Listing Service (ARMLS)
Year Built 1962
Annual Tax Amount $1,603
Tax Year 2023
Lot Size 99 Sqft
Property Description
Live in the heart of the Central Phoenix in this well kept, freshly painted three bedroom condo. Overlook the peaceful courtyard and relaxing pool from your front balcony. Tile flooring throughout the main areas with carpet in the bedrooms. Large primary bedroom with walk in closet, bathroom and even mountain views! Granite on every counter, ceiling fans throughout, built in desk and a kitchen island with programmable smart lights provide great entertaining space. Enjoy your own washer and dryer in unit with a newer water heater. Only minutes from the Biltmore, Camelback and Central Corridors with ample restaurants, shopping and entertainment options at your fingertips! HOA includes water, sewer, garbage, landscaping and pool maintenance.
Location
State AZ
County Maricopa
Community Alondra Mirada
Direction North on 12th Street, East on Medlock, Proceed to second half of the Mirada complex just before cul de sac. Unit is on top floor on west side of pool.
Rooms
Den/Bedroom Plus 3
Separate Den/Office N
Interior
Interior Features No Interior Steps, Kitchen Island, Pantry, 3/4 Bath Master Bdrm, High Speed Internet, Granite Counters
Heating Electric, Ceiling
Cooling Refrigeration, Ceiling Fan(s)
Flooring Carpet, Tile
Fireplaces Number No Fireplace
Fireplaces Type None
Fireplace No
Window Features Dual Pane
SPA None
Exterior
Exterior Feature Balcony
Parking Features Assigned, Unassigned, Gated, Common
Carport Spaces 1
Fence Wrought Iron
Pool None
Community Features Gated Community, Community Pool, Near Light Rail Stop, Near Bus Stop
Amenities Available Management, Rental OK (See Rmks)
View Mountain(s)
Roof Type Built-Up
Private Pool No
Building
Lot Description Grass Front, Natural Desert Front
Story 2
Builder Name Unknown
Sewer Public Sewer
Water City Water
Structure Type Balcony
New Construction No
Schools
Elementary Schools Madison Elementary School
Middle Schools Madison #1 Middle School
High Schools North High School
School District Phoenix Union High School District
Others
HOA Name Desert Vista Com Mgt
HOA Fee Include Insurance,Sewer,Maintenance Grounds,Trash,Water
Senior Community No
Tax ID 162-13-088
Ownership Fee Simple
Acceptable Financing Conventional, FHA, VA Loan
Horse Property N
Listing Terms Conventional, FHA, VA Loan
Financing Cash
Read Less Info
Want to know what your home might be worth? Contact us for a FREE valuation!

Our team is ready to help you sell your home for the highest possible price ASAP

Copyright 2024 Arizona Regional Multiple Listing Service, Inc. All rights reserved.
Bought with eXp Realty
GET MORE INFORMATION

Broker Associate | BRBR679010000







