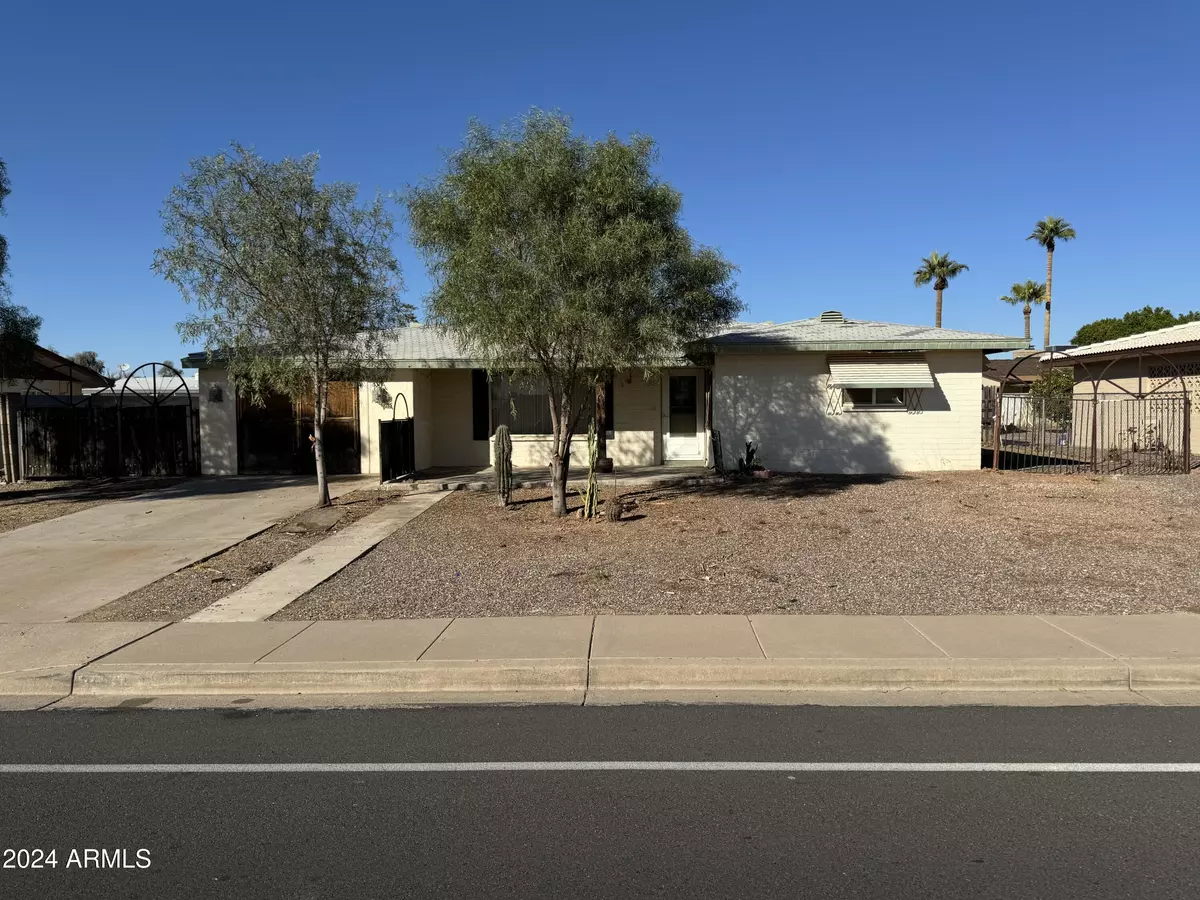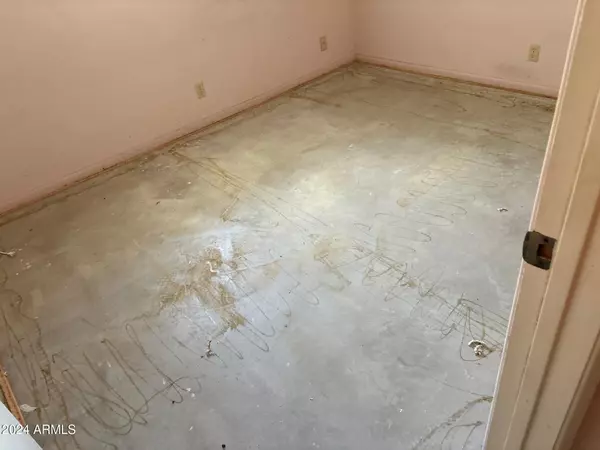$211,000
$210,000
0.5%For more information regarding the value of a property, please contact us for a free consultation.
2 Beds
1.75 Baths
1,118 SqFt
SOLD DATE : 12/06/2024
Key Details
Sold Price $211,000
Property Type Single Family Home
Sub Type Single Family - Detached
Listing Status Sold
Purchase Type For Sale
Square Footage 1,118 sqft
Price per Sqft $188
Subdivision Dreamland Villa 16
MLS Listing ID 6782654
Sold Date 12/06/24
Style Contemporary,Ranch
Bedrooms 2
HOA Y/N No
Originating Board Arizona Regional Multiple Listing Service (ARMLS)
Year Built 1973
Annual Tax Amount $906
Tax Year 2024
Lot Size 7,682 Sqft
Acres 0.18
Property Description
Fixer Upper! No sight unseen offers will be considered. Let this open floor plan, 2 bed,1.75 bath with large laundry room, enclosed garage and spacious backyard in Dreamland's 55+ community be the canvas for your, or your designer's, creativity. Use the money you'll save on this diamond in the rough to make it exactly what you want it to be. Choose your own flooring, paint colors, cabinets, appliances, etc., instead of purchasing a home already filled with materials selected simply to turn a quick profit, or settling for a prior owner's taste. Great location—only 20-30 minutes at most to almost anywhere in the Phoenix Metro area—27 min to Scottsdale Museum of Contemporary Art, 26 min to Desert Botanical Garden, 28 min to Saguaro Lake, 23 minutes to PHX Sky Harbor Airport. Red Mountain Branch Library is less than 10 minutes away. Red Mountain Center, a 65,000 sq ft multi-use facility with fitness center, yoga, basketball court, a variety of classes and more is less than 1.5 miles away. Optional annual fee for access to Dreamland's community amenities such as multiple swimming pools and spas, lapidary and woodworking shops, art classes, book club, pickleball, hiking groups and so much more. Are you ready to get started?
Location
State AZ
County Maricopa
Community Dreamland Villa 16
Direction Traveling N Power Rd, turn W on Adobe, home will be on the north side of the street.
Rooms
Den/Bedroom Plus 2
Separate Den/Office N
Interior
Interior Features No Interior Steps, 3/4 Bath Master Bdrm, High Speed Internet
Heating Electric
Cooling Refrigeration
Fireplaces Number No Fireplace
Fireplaces Type None
Fireplace No
SPA None
Laundry WshrDry HookUp Only
Exterior
Exterior Feature Covered Patio(s)
Garage Spaces 1.0
Garage Description 1.0
Fence Block, Chain Link, Partial
Pool None
Community Features Pickleball Court(s), Community Spa Htd, Community Spa, Community Pool Htd, Community Pool, Tennis Court(s), Biking/Walking Path, Clubhouse, Fitness Center
Amenities Available Rental OK (See Rmks)
Roof Type Composition
Private Pool No
Building
Lot Description Desert Back, Desert Front
Story 1
Builder Name Farnsworth
Sewer Public Sewer
Water City Water
Architectural Style Contemporary, Ranch
Structure Type Covered Patio(s)
New Construction No
Schools
Elementary Schools Adult
Middle Schools Adult
High Schools Adult
School District Mesa Unified District
Others
HOA Fee Include No Fees
Senior Community Yes
Tax ID 141-62-151
Ownership Fee Simple
Horse Property N
Financing Other
Special Listing Condition Age Restricted (See Remarks)
Read Less Info
Want to know what your home might be worth? Contact us for a FREE valuation!

Our team is ready to help you sell your home for the highest possible price ASAP

Copyright 2024 Arizona Regional Multiple Listing Service, Inc. All rights reserved.
Bought with Networth Realty of Phoenix
GET MORE INFORMATION

Broker Associate | BRBR679010000







