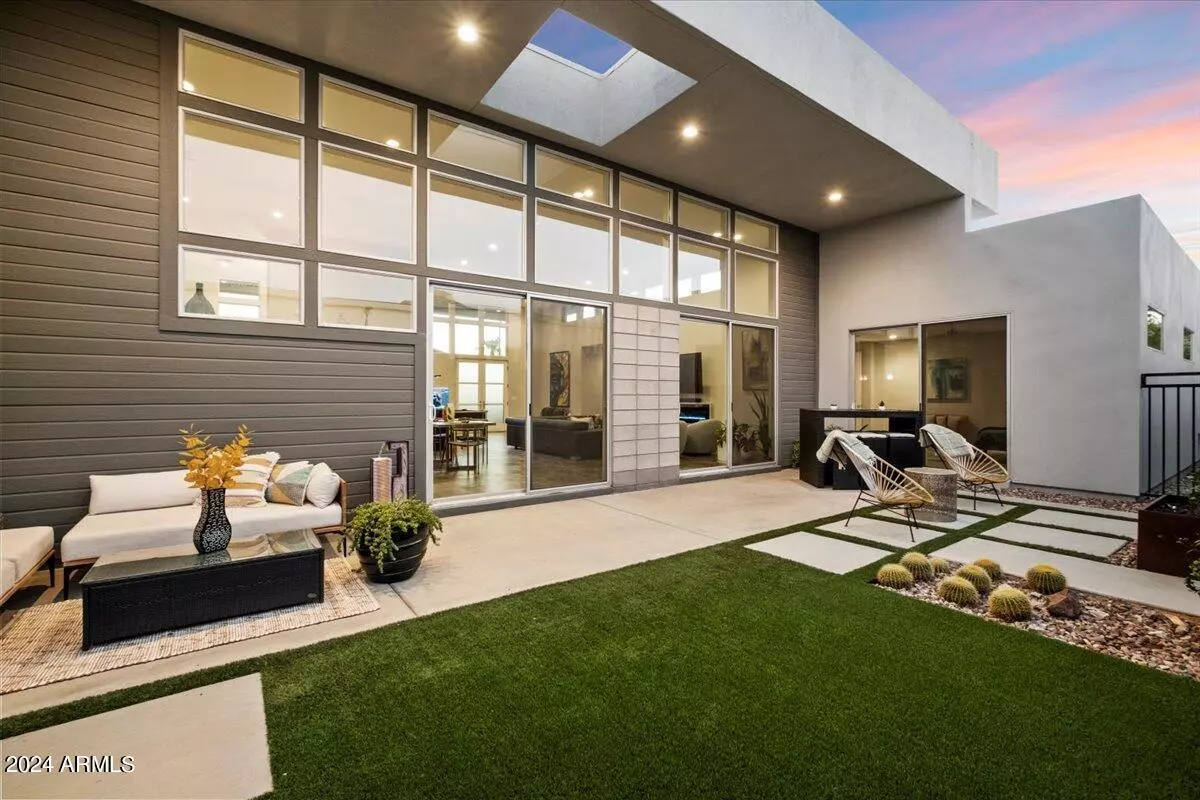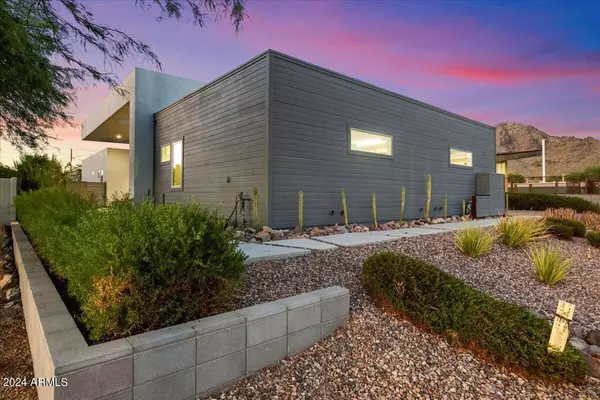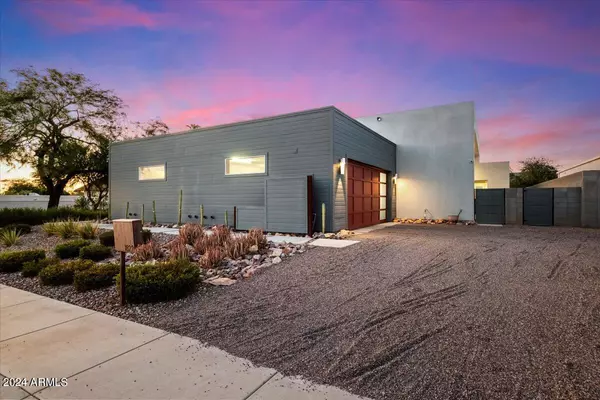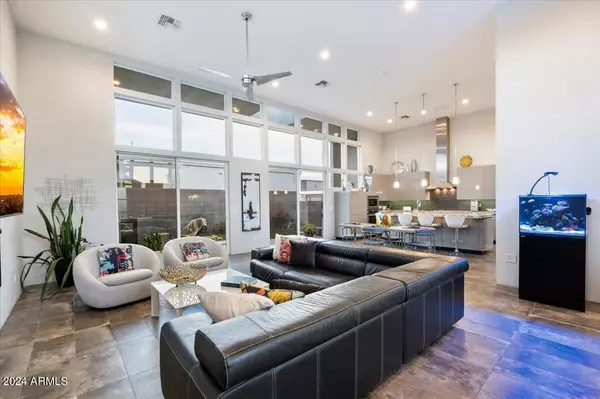$1,475,000
$1,500,000
1.7%For more information regarding the value of a property, please contact us for a free consultation.
4 Beds
3.5 Baths
3,339 SqFt
SOLD DATE : 12/27/2024
Key Details
Sold Price $1,475,000
Property Type Single Family Home
Sub Type Single Family - Detached
Listing Status Sold
Purchase Type For Sale
Square Footage 3,339 sqft
Price per Sqft $441
Subdivision 18Th Street And Palmaire Avenue
MLS Listing ID 6743671
Sold Date 12/27/24
Style Contemporary
Bedrooms 4
HOA Y/N No
Originating Board Arizona Regional Multiple Listing Service (ARMLS)
Year Built 2018
Annual Tax Amount $6,462
Tax Year 2023
Lot Size 9,833 Sqft
Acres 0.23
Property Description
Experience modern luxury in this exceptional 4-bedroom, 3.5-bathroom home with an office space, nestled among new custom homes valued over $2 million. This home perfectly combines energy efficiency and contemporary luxury, featuring owned solar panels, an EV charger, and a solar heated/cooled pool. Enjoy four outdoor seating areas, a gas fireplace, and breathtaking mountain views, ideal for year-round relaxation and entertainment. The home is filled with premium upgrades like Thermador appliances, Moen faucets, and granite/quartz countertops. Located in a quiet cul-de-sac with no HOA fees, this property offers both privacy and style.
Explore more of what this home offers: a spacious office, elegant bidets in three bathrooms, Sierra Pacific windows and doors, and extra-deep cabinets for ample storage. This unique, non-cookie-cutter design ensures you'll stand out in a community of high-end homes. Enjoy the convenience of built-in pest control stations and close proximity to hiking trails, Piestewa Peak, and a canal. Don't miss this exceptional opportunity to live in luxury!
Location
State AZ
County Maricopa
Community 18Th Street And Palmaire Avenue
Direction N on 18th Street to Palmaire, Right on Palmaire to home
Rooms
Other Rooms Family Room
Master Bedroom Split
Den/Bedroom Plus 5
Separate Den/Office Y
Interior
Interior Features Eat-in Kitchen, Breakfast Bar, 9+ Flat Ceilings, Kitchen Island, Pantry, Bidet, Double Vanity, Full Bth Master Bdrm, Separate Shwr & Tub, Granite Counters
Heating Natural Gas
Cooling Refrigeration, Ceiling Fan(s)
Flooring Carpet, Tile
Fireplaces Type Exterior Fireplace, Family Room
Fireplace Yes
Window Features Sunscreen(s),Dual Pane,ENERGY STAR Qualified Windows,Low-E,Tinted Windows,Vinyl Frame
SPA None
Exterior
Exterior Feature Covered Patio(s), Patio
Parking Features Electric Door Opener, Tandem, Electric Vehicle Charging Station(s)
Garage Spaces 3.0
Garage Description 3.0
Fence Block
Pool Solar Thermal Sys, Heated, Private
Amenities Available None
View Mountain(s)
Roof Type Foam
Private Pool Yes
Building
Lot Description Desert Front, Gravel/Stone Front, Grass Back, Synthetic Grass Back, Auto Timer H2O Front, Auto Timer H2O Back
Story 1
Builder Name Urban Fabric Builders
Sewer Public Sewer
Water City Water
Architectural Style Contemporary
Structure Type Covered Patio(s),Patio
New Construction No
Schools
Elementary Schools Madison #1 Middle School
Middle Schools Madison Park School
High Schools Camelback High School
School District Phoenix Union High School District
Others
HOA Fee Include No Fees
Senior Community No
Tax ID 164-27-059
Ownership Fee Simple
Acceptable Financing Conventional, VA Loan
Horse Property N
Listing Terms Conventional, VA Loan
Financing Conventional
Read Less Info
Want to know what your home might be worth? Contact us for a FREE valuation!

Our team is ready to help you sell your home for the highest possible price ASAP

Copyright 2025 Arizona Regional Multiple Listing Service, Inc. All rights reserved.
Bought with eXp Realty
GET MORE INFORMATION
Broker Associate | BRBR679010000







